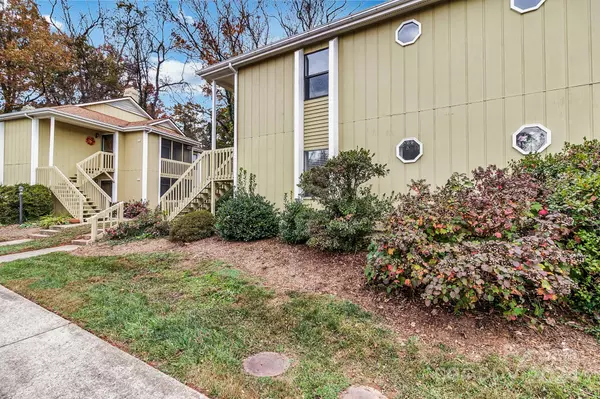
2 Beds
2 Baths
948 SqFt
2 Beds
2 Baths
948 SqFt
Key Details
Property Type Condo
Sub Type Condominium
Listing Status Active
Purchase Type For Sale
Square Footage 948 sqft
Price per Sqft $262
Subdivision Heywood Crossing
MLS Listing ID 4195775
Style Traditional
Bedrooms 2
Full Baths 2
HOA Fees $241/mo
HOA Y/N 1
Abv Grd Liv Area 948
Year Built 1986
Property Description
Location
State NC
County Buncombe
Zoning R-3
Rooms
Main Level Bedrooms 2
Main Level Primary Bedroom
Main Level Bedroom(s)
Main Level Bathroom-Full
Main Level Bathroom-Full
Main Level Kitchen
Main Level Dining Area
Main Level Living Room
Main Level Laundry
Interior
Interior Features Open Floorplan, Pantry, Split Bedroom
Heating Electric, Heat Pump
Cooling Central Air
Flooring Tile
Fireplaces Type Family Room, Gas, Gas Log
Fireplace true
Appliance Dishwasher, Dryer, Electric Oven, Electric Range, Microwave, Refrigerator, Washer
Exterior
Community Features Picnic Area, Recreation Area, Tennis Court(s)
Roof Type Shingle
Parking Type Assigned, Parking Lot, Parking Space(s)
Garage false
Building
Dwelling Type Site Built
Foundation Other - See Remarks
Sewer Public Sewer
Water City
Architectural Style Traditional
Level or Stories One
Structure Type Wood
New Construction false
Schools
Elementary Schools Unspecified
Middle Schools Unspecified
High Schools Unspecified
Others
HOA Name Baldwin Real Estate Inc
Senior Community false
Restrictions Subdivision
Acceptable Financing Cash, Conventional
Listing Terms Cash, Conventional
Special Listing Condition None

"My job is to find and attract mastery-based agents to the office, protect the culture, and make sure everyone is happy! "
GET MORE INFORMATION






