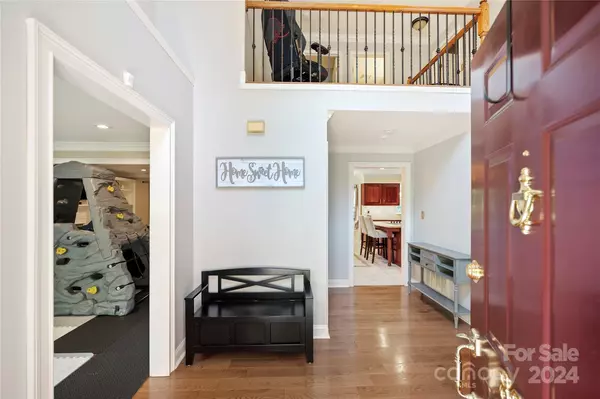
4 Beds
3 Baths
2,447 SqFt
4 Beds
3 Baths
2,447 SqFt
OPEN HOUSE
Sun Nov 10, 11:00am - 1:00pm
Key Details
Property Type Single Family Home
Sub Type Single Family Residence
Listing Status Coming Soon
Purchase Type For Sale
Square Footage 2,447 sqft
Price per Sqft $237
Subdivision Wynfield Creek
MLS Listing ID 4198348
Bedrooms 4
Full Baths 2
Half Baths 1
HOA Fees $176/ann
HOA Y/N 1
Abv Grd Liv Area 2,447
Year Built 1992
Lot Size 10,890 Sqft
Acres 0.25
Property Description
Location
State NC
County Mecklenburg
Zoning GR
Rooms
Main Level Kitchen
Main Level Living Room
Main Level Dining Room
Main Level Bathroom-Half
Upper Level Primary Bedroom
Upper Level Bathroom-Full
Upper Level Bathroom-Full
Upper Level Bedroom(s)
Main Level Laundry
Upper Level Bedroom(s)
Main Level Family Room
Interior
Heating Forced Air
Cooling Central Air
Fireplace true
Appliance Dishwasher, Electric Cooktop, Electric Oven, Microwave
Exterior
Garage Spaces 2.0
Parking Type Driveway, Attached Garage
Garage true
Building
Dwelling Type Site Built
Foundation Crawl Space
Sewer Public Sewer
Water City
Level or Stories Two
Structure Type Brick Partial,Vinyl
New Construction false
Schools
Elementary Schools Torrence Creek
Middle Schools Francis Bradley
High Schools Unspecified
Others
Senior Community false
Acceptable Financing Cash, Conventional, FHA, VA Loan
Listing Terms Cash, Conventional, FHA, VA Loan
Special Listing Condition None

"My job is to find and attract mastery-based agents to the office, protect the culture, and make sure everyone is happy! "
GET MORE INFORMATION






