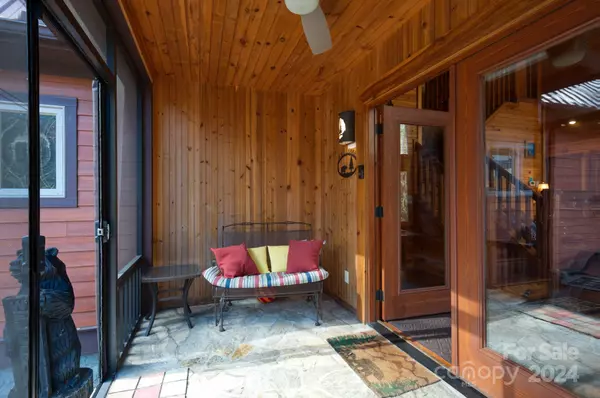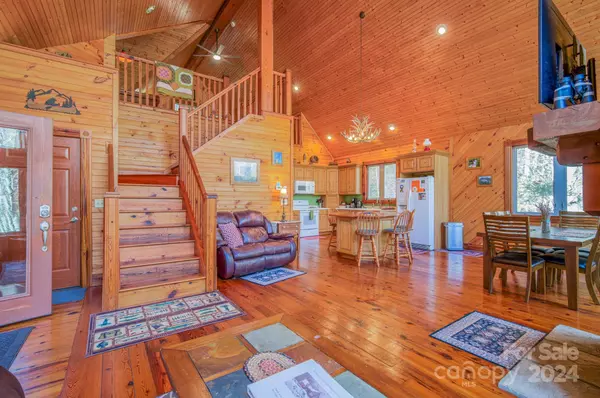
2 Beds
2 Baths
1,916 SqFt
2 Beds
2 Baths
1,916 SqFt
Key Details
Property Type Single Family Home
Sub Type Single Family Residence
Listing Status Active
Purchase Type For Sale
Square Footage 1,916 sqft
Price per Sqft $305
Subdivision Bear River Lodge
MLS Listing ID 4156887
Style Arts and Crafts,Cabin
Bedrooms 2
Full Baths 2
HOA Fees $860/ann
HOA Y/N 1
Abv Grd Liv Area 1,916
Year Built 2006
Lot Size 1.532 Acres
Acres 1.532
Property Description
Location
State NC
County Madison
Zoning R-2
Body of Water Big Laurel Creek
Rooms
Main Level Bedrooms 1
Main Level Great Room
Main Level Bathroom-Full
Main Level Kitchen
Main Level Dining Area
Main Level Bathroom-Full
Upper Level Loft
Upper Level Bed/Bonus
Main Level Primary Bedroom
Interior
Interior Features Kitchen Island, Open Floorplan, Pantry, Walk-In Closet(s)
Heating Heat Pump
Cooling Ceiling Fan(s), Heat Pump
Flooring Wood
Fireplaces Type Gas Log, Great Room
Fireplace true
Appliance Dishwasher, Disposal, Dryer, Electric Range, Electric Water Heater, Microwave, Refrigerator, Washer
Exterior
Exterior Feature Fire Pit
Garage Spaces 2.0
Community Features Clubhouse, Gated, Picnic Area, Recreation Area, Walking Trails
Utilities Available Fiber Optics, Propane
Waterfront Description Other - See Remarks
View Water
Roof Type Metal
Parking Type Driveway, Attached Garage
Garage true
Building
Lot Description Level, Private, Creek/Stream, Wooded, Waterfront
Dwelling Type Site Built
Foundation Crawl Space
Sewer Septic Installed
Water Well
Architectural Style Arts and Crafts, Cabin
Level or Stories One and One Half
Structure Type Fiber Cement
New Construction false
Schools
Elementary Schools Unspecified
Middle Schools Unspecified
High Schools Unspecified
Others
Senior Community false
Restrictions Short Term Rental Allowed,Subdivision
Special Listing Condition None

"My job is to find and attract mastery-based agents to the office, protect the culture, and make sure everyone is happy! "
GET MORE INFORMATION






