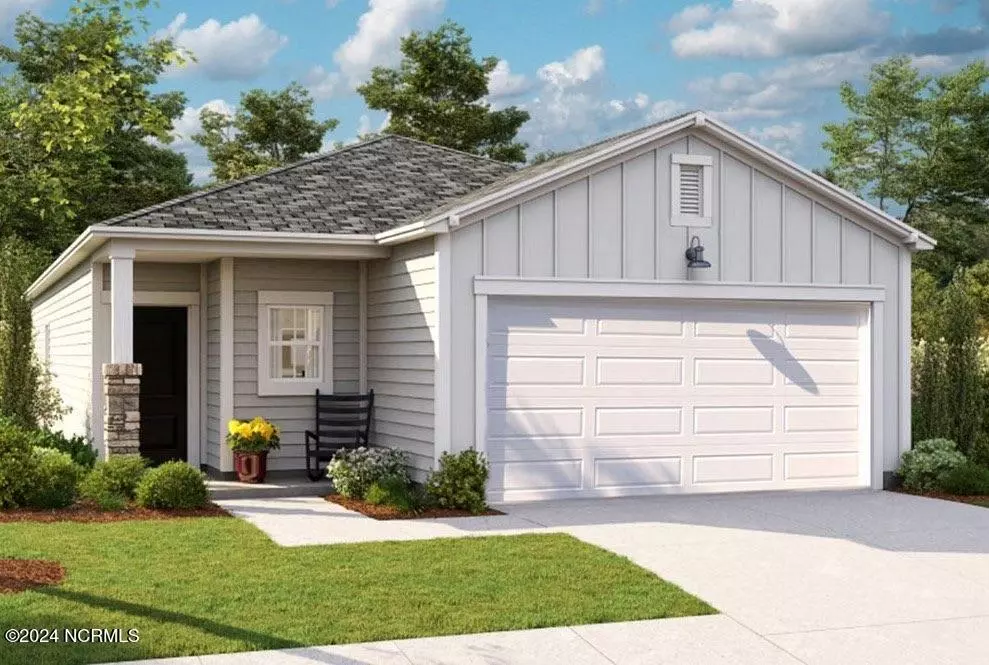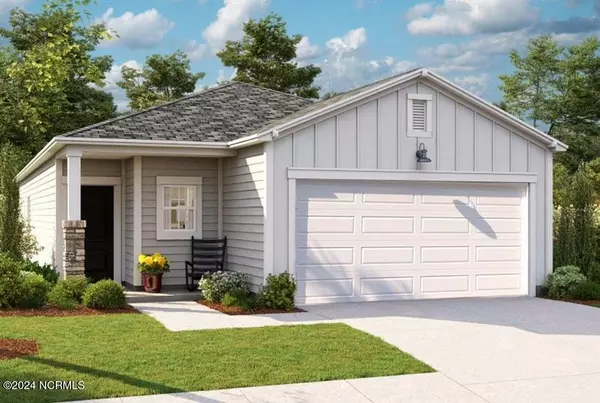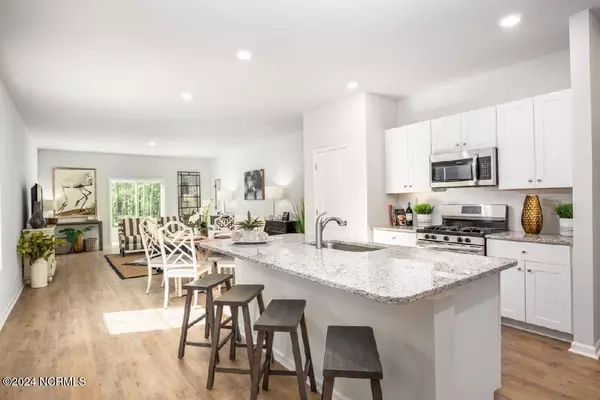
3 Beds
2 Baths
1,421 SqFt
3 Beds
2 Baths
1,421 SqFt
Key Details
Property Type Single Family Home
Sub Type Single Family Residence
Listing Status Active
Purchase Type For Rent
Square Footage 1,421 sqft
Subdivision Hunter'S Trace
MLS Listing ID 100473375
Style Wood Frame
Bedrooms 3
Full Baths 2
HOA Y/N Yes
Originating Board North Carolina Regional MLS
Year Built 2024
Lot Size 0.530 Acres
Acres 0.53
Property Description
Location
State NC
County Brunswick
Community Hunter'S Trace
Direction From US 17 North, make slight right turn onto SC-179, continue onto Beach Drive SW, turn left onto Thomasboro Rd SW, turn left into Hunter's Trace
Location Details Mainland
Rooms
Basement None
Primary Bedroom Level Primary Living Area
Interior
Interior Features Kitchen Island, 9Ft+ Ceilings, Walk-In Closet(s)
Heating Electric, Heat Pump
Flooring Vinyl
Fireplaces Type None
Fireplace No
Appliance Stove/Oven - Electric, Refrigerator, Microwave - Built-In, Dishwasher
Exterior
Exterior Feature Thermal Doors, Thermal Windows
Garage Attached
Garage Spaces 2.0
Waterfront No
Porch Covered, Deck, Patio
Parking Type Attached
Building
Lot Description Level, Open Lot
Story 1
Entry Level One
Sewer Municipal Sewer
Water Municipal Water
Structure Type Thermal Doors,Thermal Windows
Schools
Elementary Schools Jessie Mae Monroe
Middle Schools Shallotte
High Schools West Brunswick
Others
Tax ID 2414e018


"My job is to find and attract mastery-based agents to the office, protect the culture, and make sure everyone is happy! "
GET MORE INFORMATION






