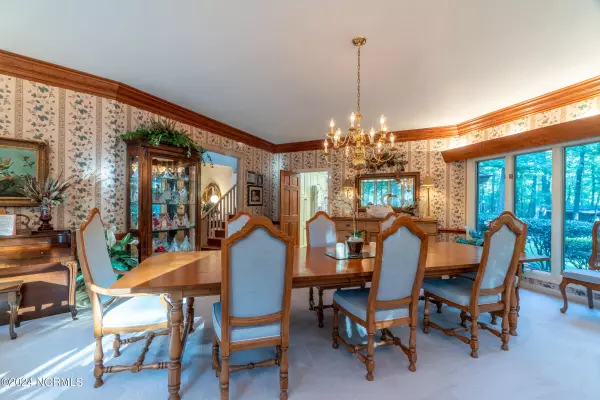
4 Beds
4 Baths
6,805 SqFt
4 Beds
4 Baths
6,805 SqFt
Key Details
Property Type Single Family Home
Sub Type Single Family Residence
Listing Status Active
Purchase Type For Sale
Square Footage 6,805 sqft
Price per Sqft $257
Subdivision Weymouth
MLS Listing ID 100473211
Style Wood Frame
Bedrooms 4
Full Baths 3
Half Baths 1
HOA Y/N No
Originating Board North Carolina Regional MLS
Year Built 1988
Annual Tax Amount $6,834
Lot Size 13.370 Acres
Acres 13.37
Lot Dimensions see plat maps
Property Description
Location
State NC
County Moore
Community Weymouth
Zoning RE
Direction E. Morganton Rd to E. Indiana Ave to left onto Bethesda Rd, turn right onto Valleyfiled Lane first driveway on left. Or take paved roads and cross Bethesda to Valleyfield Ln
Location Details Mainland
Rooms
Other Rooms Guest House, Corral(s), Shed(s), See Remarks, Barn(s), Gazebo, Storage
Basement Crawl Space, None
Primary Bedroom Level Primary Living Area
Ensuite Laundry Hookup - Dryer, Washer Hookup, Inside
Interior
Interior Features Foyer, Workshop, In-Law Floorplan, Generator Plug, Kitchen Island, Master Downstairs, 2nd Kitchen, Apt/Suite, Vaulted Ceiling(s), Ceiling Fan(s), Pantry, Skylights, Walk-in Shower, Wet Bar, Walk-In Closet(s)
Laundry Location Hookup - Dryer,Washer Hookup,Inside
Heating Gas Pack, Heat Pump, Electric, Forced Air
Cooling Central Air
Flooring Carpet, Tile, Wood
Window Features Thermal Windows,Blinds
Appliance See Remarks, Wall Oven, Refrigerator, Double Oven, Dishwasher, Cooktop - Electric
Laundry Hookup - Dryer, Washer Hookup, Inside
Exterior
Garage Asphalt, Garage Door Opener, Circular Driveway, Off Street, On Site
Garage Spaces 2.0
Carport Spaces 3
Pool In Ground, See Remarks
Waterfront Yes
Waterfront Description None
Roof Type Shake,Wood
Porch Covered, Patio, Porch, See Remarks
Parking Type Asphalt, Garage Door Opener, Circular Driveway, Off Street, On Site
Building
Lot Description Horse Farm, Farm, Pasture, Wooded
Story 2
Entry Level Two
Sewer Septic On Site
Water Well
New Construction No
Schools
Elementary Schools Southern Pines Elementary
Middle Schools Southern Middle
High Schools Pinecrest
Others
Tax ID 20090070
Acceptable Financing Cash, Conventional, VA Loan
Horse Property Hay Storage, Paddocks, Pasture, Riding Trail, Stable(s)
Listing Terms Cash, Conventional, VA Loan
Special Listing Condition None


"My job is to find and attract mastery-based agents to the office, protect the culture, and make sure everyone is happy! "
GET MORE INFORMATION






