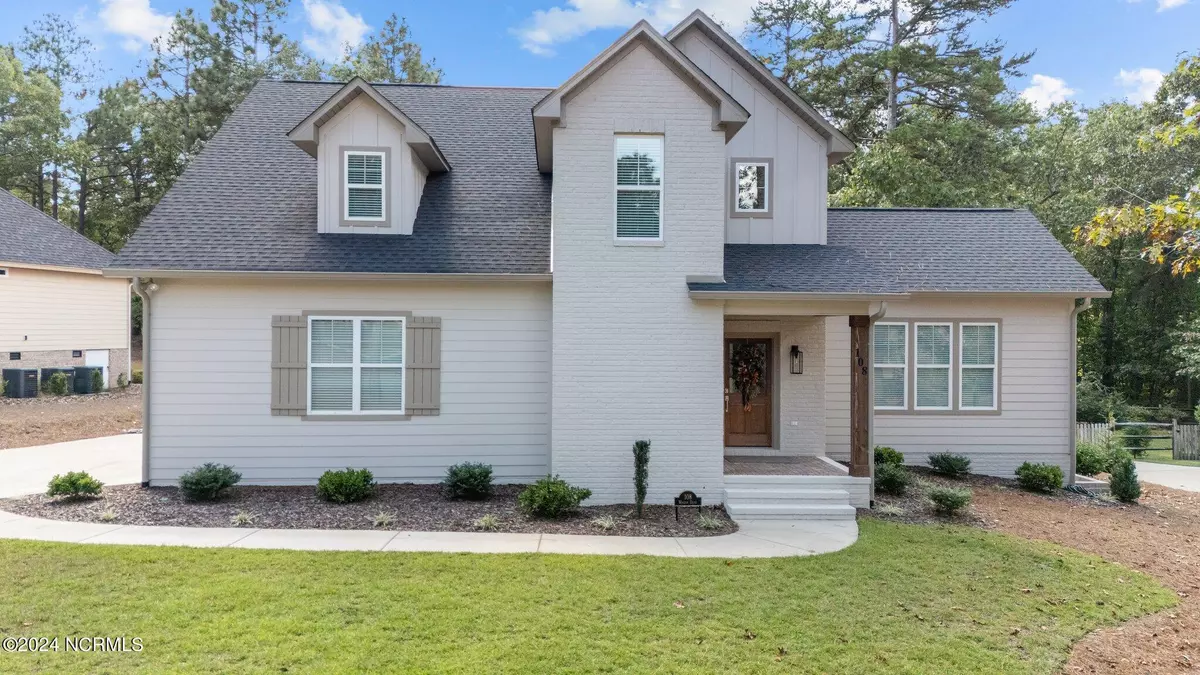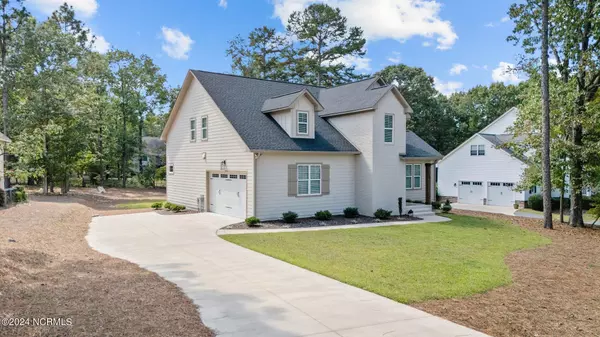
4 Beds
3 Baths
2,817 SqFt
4 Beds
3 Baths
2,817 SqFt
Key Details
Property Type Single Family Home
Sub Type Single Family Residence
Listing Status Active
Purchase Type For Sale
Square Footage 2,817 sqft
Price per Sqft $211
Subdivision Seven Lakes West
MLS Listing ID 100472918
Style Wood Frame
Bedrooms 4
Full Baths 2
Half Baths 1
HOA Fees $1,860
HOA Y/N Yes
Originating Board North Carolina Regional MLS
Year Built 2023
Annual Tax Amount $1,957
Lot Size 0.473 Acres
Acres 0.47
Lot Dimensions 115.57x234.38x65x225.79
Property Description
As you step into the bright, open floor plan, you're immediately embraced by the charm of the great room's vaulted ceiling, beautifully accented by exposed wooden beams and a cozy fireplace that invites warmth and relaxation. The main-level master suite is a true retreat, while upstairs, three spacious bedrooms are complemented by a versatile study or open living area.
Custom features throughout reflect thoughtful craftsmanship and luxury, from the 30-year architectural shingles to the bespoke craftsman hood over the LG 30-inch Glass Top 5 Burners 6.3-cu ft Self-Cleaning Air Fry Convection Oven Freestanding Smart Electric Range, with a gas hookup already available. The designer faucet and farm-style sink add character to the gourmet kitchen, while frameless showers and stunning tilework elevate the bathrooms to spa-like standards. No detail was overlooked, with luxury vinyl plank flooring throughout, custom wooden shelving in every closet, and large windows that bathe the home in natural light, offering serene views of the expansive flat yard and deck.
Convenience abounds with a well-placed drop area and a large laundry room adjacent to the garage.
Living in the gated community of Seven Lakes West grants you access to an array of premium amenities: a pristine lake with boat access, scenic picnic areas, boat slips, a sparkling pool, tennis courts, golf courses, and more. Experience the perfect blend of luxury, comfort, and community at 108 Winston Drive—your next chapter awaits.
Location
State NC
County Moore
Community Seven Lakes West
Zoning GC-SL
Direction From Southern Pines take NC HWY 11 N Turn left onto P3132 (Lakeway Dr) Turn left onto Longleaf Dr Turn right onto Fawnwood Dr Turn right at the 1st cross street onto Winston Dr Home will be on the left
Location Details Mainland
Rooms
Basement Crawl Space, None
Primary Bedroom Level Primary Living Area
Ensuite Laundry Inside
Interior
Interior Features Mud Room, Kitchen Island, Master Downstairs, 9Ft+ Ceilings, Vaulted Ceiling(s), Ceiling Fan(s), Pantry, Walk-in Shower
Laundry Location Inside
Heating Electric, Heat Pump
Cooling Central Air
Flooring LVT/LVP
Fireplaces Type Gas Log
Fireplace Yes
Appliance Stove/Oven - Electric, Refrigerator, Microwave - Built-In, Downdraft, Dishwasher
Laundry Inside
Exterior
Garage Concrete
Garage Spaces 2.0
Waterfront No
Roof Type Architectural Shingle
Porch Deck, Porch
Parking Type Concrete
Building
Story 2
Entry Level Two
Sewer Septic On Site
Water Municipal Water
New Construction No
Schools
Elementary Schools West End Elementary
Middle Schools West Pine Middle
High Schools Pinecrest High
Others
Tax ID 00027697
Acceptable Financing Cash, Conventional, FHA, VA Loan
Listing Terms Cash, Conventional, FHA, VA Loan
Special Listing Condition None


"My job is to find and attract mastery-based agents to the office, protect the culture, and make sure everyone is happy! "
GET MORE INFORMATION






