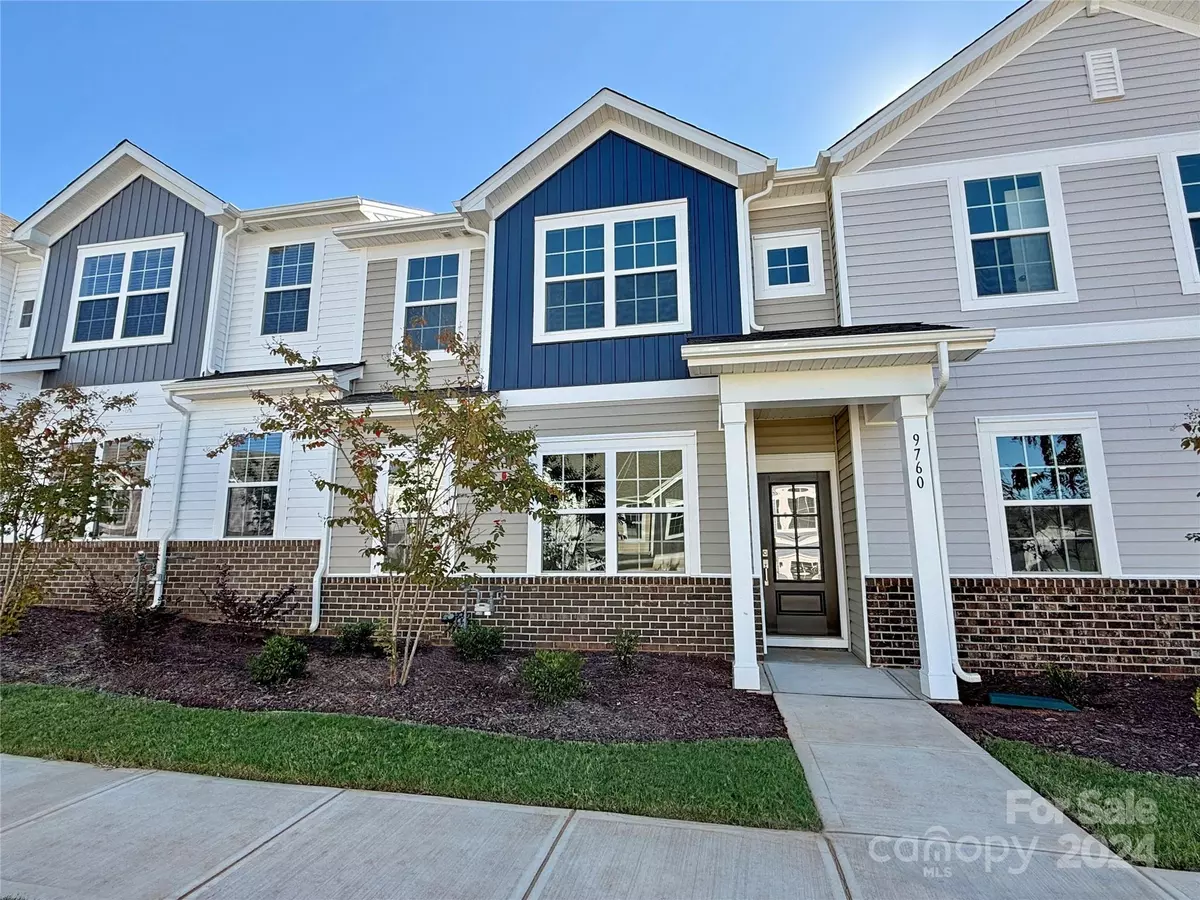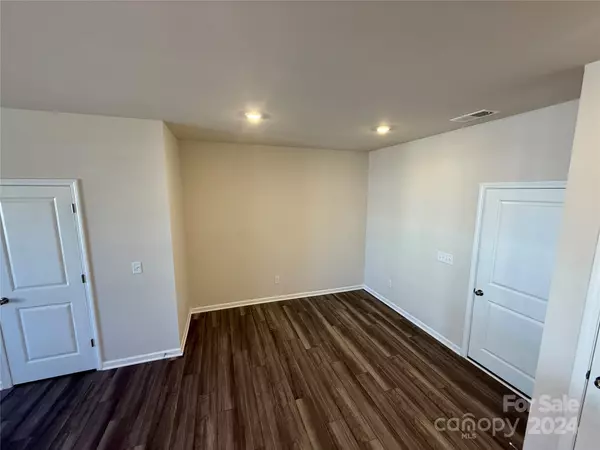
3 Beds
3 Baths
1,680 SqFt
3 Beds
3 Baths
1,680 SqFt
Key Details
Property Type Townhouse
Sub Type Townhouse
Listing Status Pending
Purchase Type For Sale
Square Footage 1,680 sqft
Price per Sqft $170
Subdivision Nolen Farm
MLS Listing ID 4194833
Bedrooms 3
Full Baths 2
Half Baths 1
Construction Status Under Construction
HOA Fees $73/mo
HOA Y/N 1
Abv Grd Liv Area 1,680
Year Built 2024
Lot Size 2,613 Sqft
Acres 0.06
Property Description
Nolen Farm is nestled in eastern Gaston County, with Belmont, Cramerton, and Lake Wylie is just a stone's throw away, Right in the neighborhood, residents can enjoy an onsite clubhouse, dog park, pickleball courts, a park and a whimsical playground. Nolen Farm is less than 20 minutes to everything Downtown Gastonia and Downtown Belmont have to offer.
Location
State NC
County Gaston
Zoning Resident
Rooms
Main Level Breakfast
Main Level Kitchen
Main Level Bathroom-Half
Upper Level Primary Bedroom
Upper Level Bathroom-Full
Main Level Family Room
Upper Level Laundry
Upper Level Bedroom(s)
Upper Level Bathroom-Full
Upper Level Bedroom(s)
Interior
Heating Natural Gas
Cooling Electric
Fireplace false
Appliance Dishwasher, Disposal, Gas Oven
Exterior
Garage Spaces 2.0
Community Features Clubhouse, Sport Court
Roof Type Shingle
Parking Type Attached Garage
Garage true
Building
Lot Description End Unit
Dwelling Type Site Built
Foundation Slab
Builder Name Lennar
Sewer Public Sewer
Water City
Level or Stories Two
Structure Type Brick Partial,Vinyl
New Construction true
Construction Status Under Construction
Schools
Elementary Schools W.A. Bess
Middle Schools Cramerton
High Schools Forestview
Others
Senior Community false
Acceptable Financing Cash, Conventional, FHA, VA Loan
Listing Terms Cash, Conventional, FHA, VA Loan
Special Listing Condition None

"My job is to find and attract mastery-based agents to the office, protect the culture, and make sure everyone is happy! "
GET MORE INFORMATION






