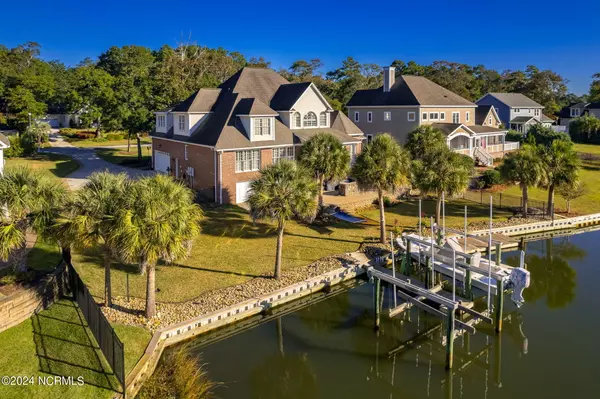
4 Beds
4 Baths
4,646 SqFt
4 Beds
4 Baths
4,646 SqFt
Key Details
Property Type Single Family Home
Sub Type Single Family Residence
Listing Status Active
Purchase Type For Sale
Square Footage 4,646 sqft
Price per Sqft $333
Subdivision Cape Point
MLS Listing ID 100472595
Style Wood Frame
Bedrooms 4
Full Baths 3
Half Baths 1
HOA Fees $1,325
HOA Y/N Yes
Originating Board North Carolina Regional MLS
Year Built 2005
Annual Tax Amount $4,972
Lot Size 0.480 Acres
Acres 0.48
Lot Dimensions 110.21' x 182.18' x IRR x 184.46' See plat map
Property Description
Location
State NC
County Carteret
Community Cape Point
Zoning R20
Direction Hwy 58 W to Cape Point Rd (across from White Oak Elementary). Take first street to the right (Bayside Drive), home is on the left.
Location Details Mainland
Rooms
Basement Crawl Space
Primary Bedroom Level Primary Living Area
Ensuite Laundry Hookup - Dryer, Washer Hookup, Inside
Interior
Interior Features Foyer, Master Downstairs, 9Ft+ Ceilings, Tray Ceiling(s), Vaulted Ceiling(s), Ceiling Fan(s), Pantry, Walk-in Shower, Eat-in Kitchen, Walk-In Closet(s)
Laundry Location Hookup - Dryer,Washer Hookup,Inside
Heating Electric, Heat Pump
Cooling Central Air
Flooring Tile, Wood
Window Features Blinds
Appliance Washer, Refrigerator, Microwave - Built-In, Dryer, Dishwasher, Cooktop - Gas
Laundry Hookup - Dryer, Washer Hookup, Inside
Exterior
Exterior Feature Exterior Kitchen
Garage On Site, Paved
Garage Spaces 2.0
Utilities Available Community Water, See Remarks, Natural Gas Available
Waterfront Yes
Waterfront Description Boat Lift,Bulkhead,Creek
View Creek/Stream
Roof Type Shingle
Porch Deck, Patio, Porch
Parking Type On Site, Paved
Building
Story 2
Entry Level Two
Foundation Combination, Block, Raised, Slab
Sewer Septic On Site
Water Well
Structure Type Exterior Kitchen
New Construction No
Schools
Elementary Schools White Oak Elementary
Middle Schools Broad Creek
High Schools Croatan
Others
Tax ID 538406289172000
Acceptable Financing Cash, Conventional
Listing Terms Cash, Conventional
Special Listing Condition None


"My job is to find and attract mastery-based agents to the office, protect the culture, and make sure everyone is happy! "
GET MORE INFORMATION






