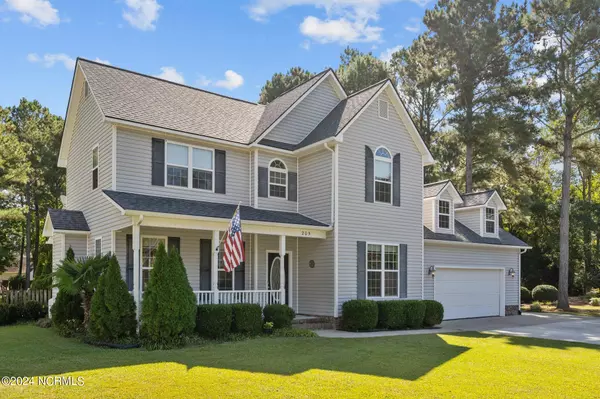
4 Beds
3 Baths
2,375 SqFt
4 Beds
3 Baths
2,375 SqFt
Key Details
Property Type Single Family Home
Sub Type Single Family Residence
Listing Status Active
Purchase Type For Sale
Square Footage 2,375 sqft
Price per Sqft $185
Subdivision Creeks Edge
MLS Listing ID 100472440
Style Wood Frame
Bedrooms 4
Full Baths 2
Half Baths 1
HOA Fees $242
HOA Y/N Yes
Originating Board North Carolina Regional MLS
Year Built 2005
Annual Tax Amount $2,062
Lot Size 0.690 Acres
Acres 0.69
Lot Dimensions 40'x198'x98'x168'x180'
Property Description
The spacious kitchen with plenty of wooden cabinet space and counter room for food preparation. The attached breakfast area makes for cozy, informal gatherings. The large primary bedroom is on the ground floor and includes an en suite with two closets.
A secluded office with built in cabinets and desk completes the downstairs.
Three large bedrooms and a common bath are located upstairs.
A large garage which includes the washer and dryer as well as plenty of storage space is through the door from the office. A well laid out workbench conveys to the new owners for their maintenance and creative needs.
There is an outdoor shower located next to the extended driveway which may be used for boat storage or conveniently parking your RV. The backyard is something that must be seen. Well laid out and open it provides privacy and room to entertain and enjoy. It is the perfect spot to relax and unwind in your spacious, fenced backyard.
For that boat in your over-sized driveway the Turkey Creek Boat Ramp is only 1 1/4 miles away. An easy ride to get out on the water.
Please schedule your showing today as this home will check all of the boxes that you are seeking.
This home is well maintained and has everything that you would want.
Location
State NC
County Onslow
Community Creeks Edge
Zoning R-15
Direction From HWY 17, turn onto Old Folkstone Road. Approx 2.5 miles, turn right onto Turkey Point Road. In about 1.3 miles , turn right onto Creeks Edge Drive. Continue past stop sign and Skimmer Circle will be on left. # 205 at end of cul du sac.
Location Details Mainland
Rooms
Basement None
Primary Bedroom Level Primary Living Area
Ensuite Laundry In Garage
Interior
Interior Features Master Downstairs
Laundry Location In Garage
Heating Heat Pump, Fireplace Insert, Electric, Forced Air
Flooring Carpet, Wood
Appliance Washer, Stove/Oven - Electric, Refrigerator, Microwave - Built-In, Dryer, Dishwasher
Laundry In Garage
Exterior
Exterior Feature Outdoor Shower
Garage Attached
Garage Spaces 2.0
Waterfront No
Roof Type Shingle
Accessibility None
Porch Porch
Parking Type Attached
Building
Lot Description Cul-de-Sac Lot
Story 2
Entry Level Two
Foundation Slab
Sewer Septic On Site
Structure Type Outdoor Shower
New Construction No
Schools
Elementary Schools Coastal
Middle Schools Dixon
High Schools Dixon
Others
Tax ID 426701399421
Acceptable Financing Cash, FHA, VA Loan
Horse Property None
Listing Terms Cash, FHA, VA Loan
Special Listing Condition None


"My job is to find and attract mastery-based agents to the office, protect the culture, and make sure everyone is happy! "
GET MORE INFORMATION






