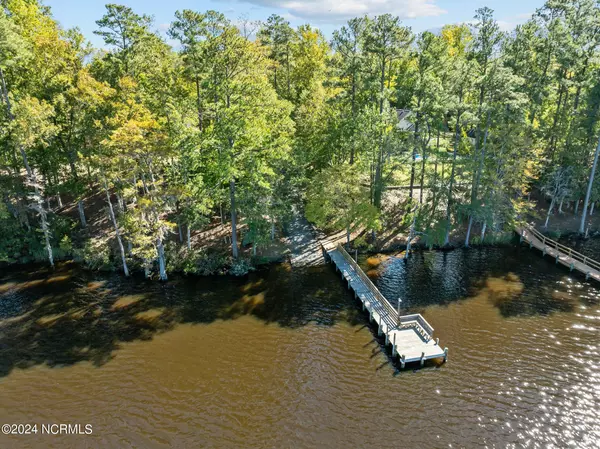
3 Beds
3 Baths
3,004 SqFt
3 Beds
3 Baths
3,004 SqFt
Key Details
Property Type Single Family Home
Sub Type Single Family Residence
Listing Status Active Under Contract
Purchase Type For Sale
Square Footage 3,004 sqft
Price per Sqft $199
Subdivision Freshwater
MLS Listing ID 100472092
Style Wood Frame
Bedrooms 3
Full Baths 3
HOA Fees $350
HOA Y/N Yes
Originating Board North Carolina Regional MLS
Year Built 1998
Annual Tax Amount $1,959
Lot Size 13.160 Acres
Acres 13.16
Lot Dimensions lot 8 and lot 9
Property Description
The library features built in shelves and lots of windows. Beautiful view of the wooded lot. Two additional bedrooms share a third full bathroom, and a den that offers flexible living space. The outdoor living spaces are equally impressive, with a covered trex deck, solar lights on the porch railing, a paver patio, and treated concrete to prevent mildew. The detached garage is a car enthusiast's dream, with space for four vehicles, a golf cart bay, epoxy-coated floors, and a small apartment or party room complete with its own HVAC, full bathroom, and tankless water heater. The garage is wired and has space for a workshop or storage. Additional features include a whole-house generator, crawl space dehumidifier, and a neighborhood with a boat ramp and community pier. Plus, this golf cart-friendly community makes it easy to explore the scenic surroundings.
This home offers everything you could want in a luxurious, private setting—don't miss your chance to own this incredible property!
Location
State NC
County Beaufort
Community Freshwater
Zoning res
Direction Take Highway 33 to Blounts Creek. Left onto Herring Run Road. Take a left into subdivision entrance. Home will be on your left.
Location Details Mainland
Rooms
Basement Crawl Space
Primary Bedroom Level Primary Living Area
Interior
Interior Features Foyer, Solid Surface, Workshop, Generator Plug, Bookcases, Master Downstairs, 9Ft+ Ceilings, Apt/Suite, Ceiling Fan(s), Pantry, Skylights, Walk-in Shower, Eat-in Kitchen, Walk-In Closet(s)
Heating Heat Pump, Fireplace(s), Electric, Forced Air, Propane
Cooling Central Air
Fireplaces Type Gas Log
Fireplace Yes
Window Features Blinds
Exterior
Garage Attached, Detached, Circular Driveway, On Site, Paved
Garage Spaces 6.0
Waterfront No
Waterfront Description Water Access Comm,Waterfront Comm
Roof Type Architectural Shingle
Porch Covered, Deck, Patio, Porch, Wrap Around
Parking Type Attached, Detached, Circular Driveway, On Site, Paved
Building
Story 1
Entry Level One
Sewer Septic On Site
Water Municipal Water
New Construction No
Schools
Elementary Schools Chocowinity
Middle Schools Chocowinity Middle School
High Schools Southside High School
Others
Tax ID 14115
Acceptable Financing Cash, Conventional, FHA, VA Loan
Listing Terms Cash, Conventional, FHA, VA Loan
Special Listing Condition None


"My job is to find and attract mastery-based agents to the office, protect the culture, and make sure everyone is happy! "
GET MORE INFORMATION






