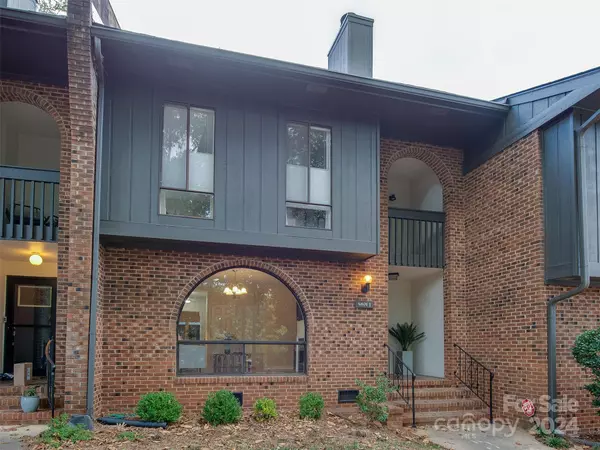
3 Beds
3 Baths
1,910 SqFt
3 Beds
3 Baths
1,910 SqFt
Key Details
Property Type Condo
Sub Type Condominium
Listing Status Active
Purchase Type For Sale
Square Footage 1,910 sqft
Price per Sqft $227
Subdivision Southpark
MLS Listing ID 4191122
Bedrooms 3
Full Baths 2
Half Baths 1
HOA Fees $371/mo
HOA Y/N 1
Abv Grd Liv Area 1,910
Year Built 1973
Property Description
Location
State NC
County Mecklenburg
Building/Complex Name Southwood
Zoning R
Interior
Interior Features Cable Prewire, Entrance Foyer, Open Floorplan, Walk-In Closet(s)
Heating Central
Cooling Central Air
Flooring Carpet, Tile, Vinyl
Fireplaces Type Den
Fireplace true
Appliance Dishwasher, Disposal
Exterior
Exterior Feature Storage
Fence Back Yard, Fenced
Community Features Clubhouse, Sidewalks, Street Lights
Roof Type Composition
Parking Type Assigned
Garage false
Building
Dwelling Type Site Built
Foundation Crawl Space
Sewer Public Sewer
Water City
Level or Stories Two
Structure Type Brick Partial,Wood
New Construction false
Schools
Elementary Schools Beverly Woods
Middle Schools Carmel
High Schools South Mecklenburg
Others
Senior Community false
Acceptable Financing Cash, Conventional, FHA, VA Loan
Listing Terms Cash, Conventional, FHA, VA Loan
Special Listing Condition None

"My job is to find and attract mastery-based agents to the office, protect the culture, and make sure everyone is happy! "
GET MORE INFORMATION






