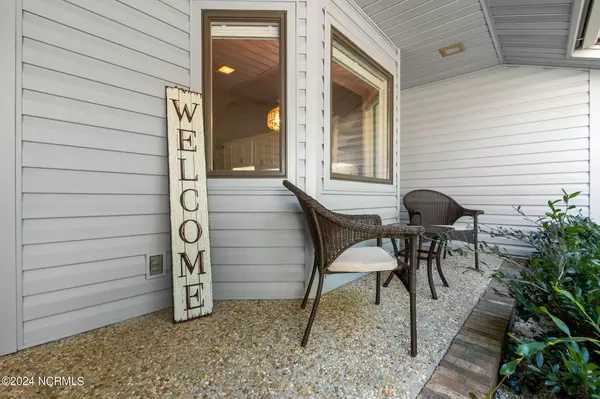
3 Beds
2 Baths
1,845 SqFt
3 Beds
2 Baths
1,845 SqFt
Key Details
Property Type Single Family Home
Sub Type Single Family Residence
Listing Status Active
Purchase Type For Sale
Square Footage 1,845 sqft
Price per Sqft $192
Subdivision 7 Lakes North
MLS Listing ID 100471384
Style Wood Frame
Bedrooms 3
Full Baths 2
HOA Fees $1,300
HOA Y/N Yes
Originating Board North Carolina Regional MLS
Year Built 1984
Lot Size 0.410 Acres
Acres 0.41
Lot Dimensions 142' x 225' x 200' x 31'
Property Description
Location
State NC
County Moore
Community 7 Lakes North
Zoning GC-SL
Direction Head west on NC-211 N. Turn right onto Seven Lakes Drive. Turn left onto Dogwood Ln. Turn left at the 1st cross street onto Shenandoah Rd. Turn right onto Edgewater Drive. Turn left onto Shagbark Rd. Property will be on the left.
Location Details Mainland
Rooms
Basement Crawl Space
Primary Bedroom Level Non Primary Living Area
Ensuite Laundry Hookup - Dryer, Washer Hookup, Inside
Interior
Interior Features Master Downstairs, Vaulted Ceiling(s), Ceiling Fan(s), Pantry, Walk-in Shower, Walk-In Closet(s)
Laundry Location Hookup - Dryer,Washer Hookup,Inside
Heating Electric, Heat Pump
Cooling Central Air
Flooring LVT/LVP, Tile
Appliance Stove/Oven - Electric, Refrigerator, Microwave - Built-In, Dishwasher
Laundry Hookup - Dryer, Washer Hookup, Inside
Exterior
Garage Attached, Other, Paved
Garage Spaces 1.0
Waterfront No
Waterfront Description Water Access Comm
Roof Type Composition
Porch Deck
Parking Type Attached, Other, Paved
Building
Story 1
Entry Level One
Foundation See Remarks
Sewer Septic On Site
Water Municipal Water
New Construction No
Schools
Elementary Schools West End Elementary
Middle Schools West Pine Middle
High Schools Pinecrest High
Others
Tax ID 00023856
Acceptable Financing Cash, Conventional, FHA, USDA Loan, VA Loan
Listing Terms Cash, Conventional, FHA, USDA Loan, VA Loan
Special Listing Condition None


"My job is to find and attract mastery-based agents to the office, protect the culture, and make sure everyone is happy! "
GET MORE INFORMATION






