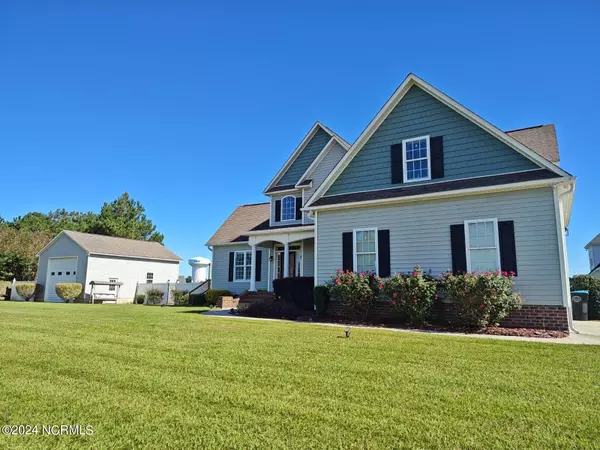
3 Beds
3 Baths
2,777 SqFt
3 Beds
3 Baths
2,777 SqFt
OPEN HOUSE
Sat Nov 09, 2:00pm - 4:00pm
Sun Nov 10, 2:00pm - 4:00pm
Key Details
Property Type Single Family Home
Sub Type Single Family Residence
Listing Status Active
Purchase Type For Sale
Square Footage 2,777 sqft
Price per Sqft $183
Subdivision Wheaton Village
MLS Listing ID 100470305
Style Wood Frame
Bedrooms 3
Full Baths 2
Half Baths 1
HOA Fees $220
HOA Y/N Yes
Originating Board North Carolina Regional MLS
Year Built 2013
Lot Size 0.570 Acres
Acres 0.57
Property Description
Location
State NC
County Pitt
Community Wheaton Village
Zoning RR
Direction From Greenville, take South HWY 43, turn left on B Stokes Road. Right on Ivy Road. Turn left on Wheaton Village Dr., house on the left
Location Details Mainland
Rooms
Other Rooms Workshop
Basement Crawl Space, None
Primary Bedroom Level Primary Living Area
Ensuite Laundry Hookup - Dryer, Washer Hookup, Inside
Interior
Interior Features Master Downstairs, Tray Ceiling(s), Ceiling Fan(s), Walk-in Shower, Walk-In Closet(s)
Laundry Location Hookup - Dryer,Washer Hookup,Inside
Heating Heat Pump, Natural Gas
Cooling Central Air
Flooring Bamboo, Carpet, Tile
Fireplaces Type Gas Log
Fireplace Yes
Window Features Thermal Windows
Appliance Stove/Oven - Gas, Microwave - Built-In, Dishwasher
Laundry Hookup - Dryer, Washer Hookup, Inside
Exterior
Exterior Feature Gas Logs
Garage Paved
Garage Spaces 4.0
Utilities Available Community Water, Natural Gas Available
Waterfront No
Roof Type Architectural Shingle
Porch Deck, Porch, Screened
Parking Type Paved
Building
Lot Description Corner Lot
Story 2
Entry Level Two
Sewer Septic On Site
Structure Type Gas Logs
New Construction No
Schools
Elementary Schools Chicod Elementary
Middle Schools Chicod Middle
High Schools D.H. Conley
Others
Tax ID 70786
Acceptable Financing Cash, Conventional, FHA, USDA Loan, VA Loan
Listing Terms Cash, Conventional, FHA, USDA Loan, VA Loan
Special Listing Condition None


"My job is to find and attract mastery-based agents to the office, protect the culture, and make sure everyone is happy! "
GET MORE INFORMATION






