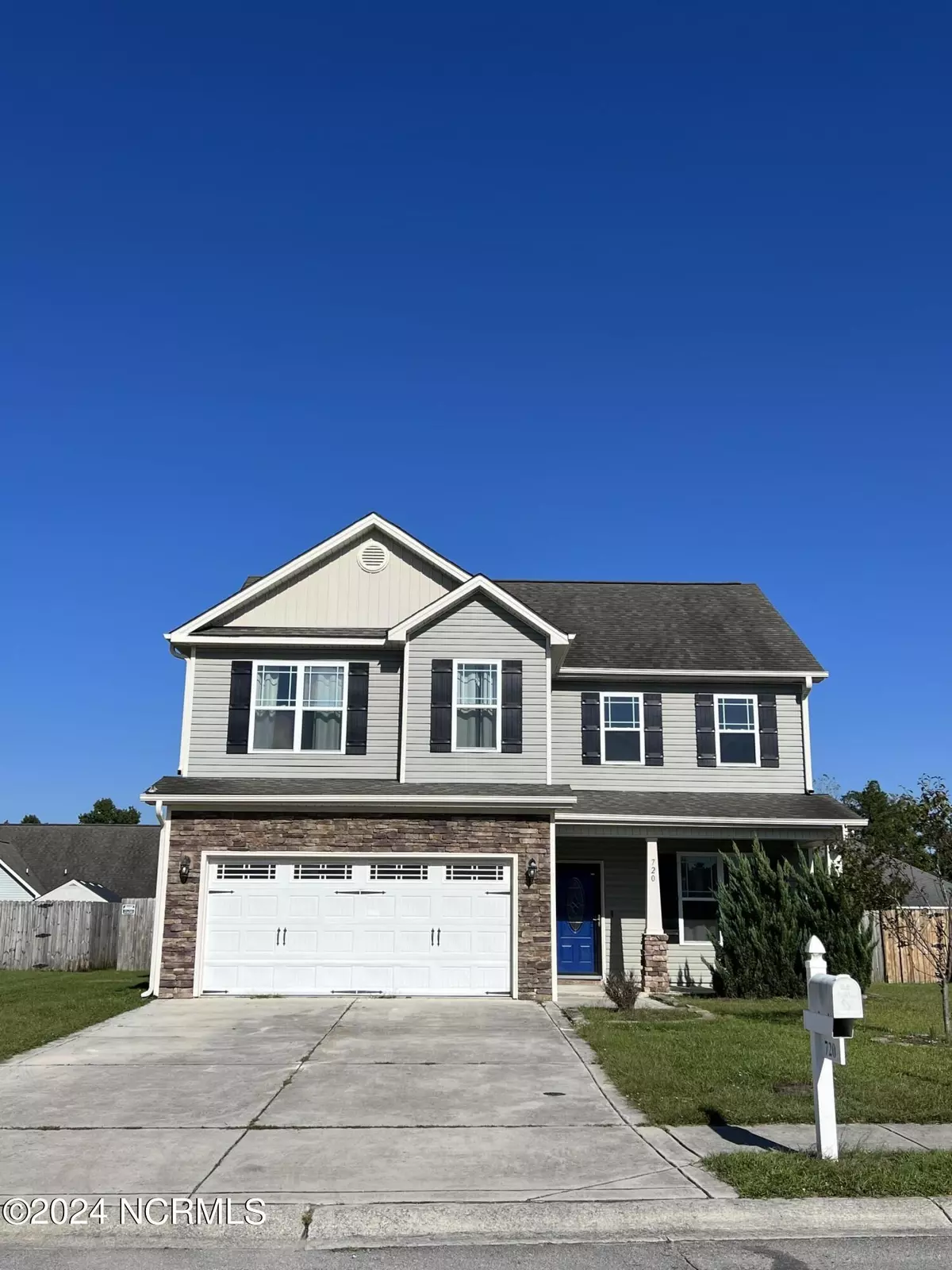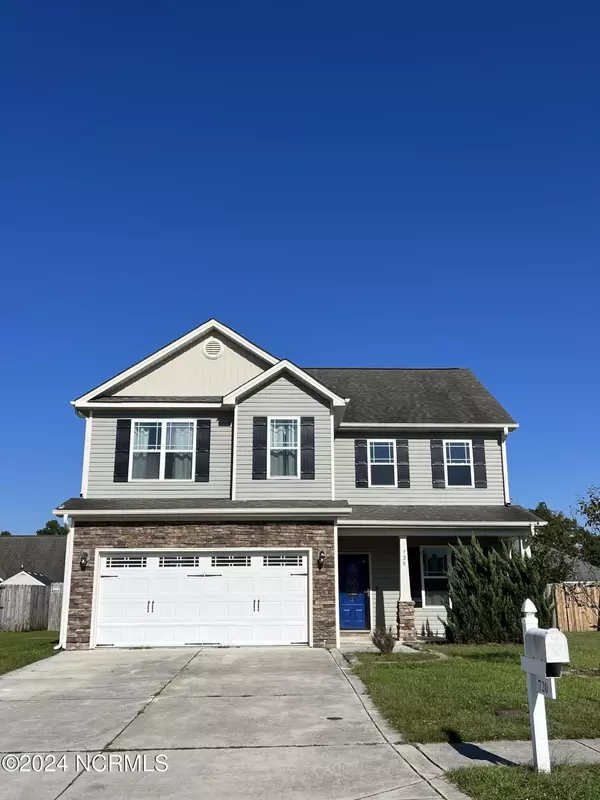
4 Beds
3 Baths
2,147 SqFt
4 Beds
3 Baths
2,147 SqFt
Key Details
Property Type Single Family Home
Sub Type Single Family Residence
Listing Status Active
Purchase Type For Sale
Square Footage 2,147 sqft
Price per Sqft $172
Subdivision Carolina Plantations
MLS Listing ID 100470297
Style Wood Frame
Bedrooms 4
Full Baths 2
Half Baths 1
HOA Fees $246
HOA Y/N Yes
Originating Board North Carolina Regional MLS
Year Built 2012
Lot Size 7,841 Sqft
Acres 0.18
Lot Dimensions 67x120x67x120
Property Description
Location
State NC
County Onslow
Community Carolina Plantations
Zoning R-10
Direction Carolina Plantation Blvd, Turn Left on Merin Heights, Right on Arabella Dr, Left on Radiant Dr.
Location Details Island
Rooms
Basement None
Primary Bedroom Level Non Primary Living Area
Ensuite Laundry Laundry Closet
Interior
Interior Features 9Ft+ Ceilings, Vaulted Ceiling(s), Ceiling Fan(s), Walk-In Closet(s)
Laundry Location Laundry Closet
Heating Fireplace(s), Electric, Forced Air
Cooling Central Air
Flooring Laminate
Appliance Stove/Oven - Electric, Refrigerator, Microwave - Built-In, Dishwasher
Laundry Laundry Closet
Exterior
Garage Off Street
Garage Spaces 1.0
Utilities Available Community Sewer Available
Waterfront No
Roof Type Shingle
Porch Patio, Porch
Parking Type Off Street
Building
Story 2
Entry Level Two
Foundation Slab
New Construction No
Schools
Elementary Schools Carolina Forest
Middle Schools Jacksonville Commons
High Schools Northside
Others
Tax ID County
Acceptable Financing Cash, Conventional, FHA, USDA Loan, VA Loan
Listing Terms Cash, Conventional, FHA, USDA Loan, VA Loan
Special Listing Condition None


"My job is to find and attract mastery-based agents to the office, protect the culture, and make sure everyone is happy! "
GET MORE INFORMATION






