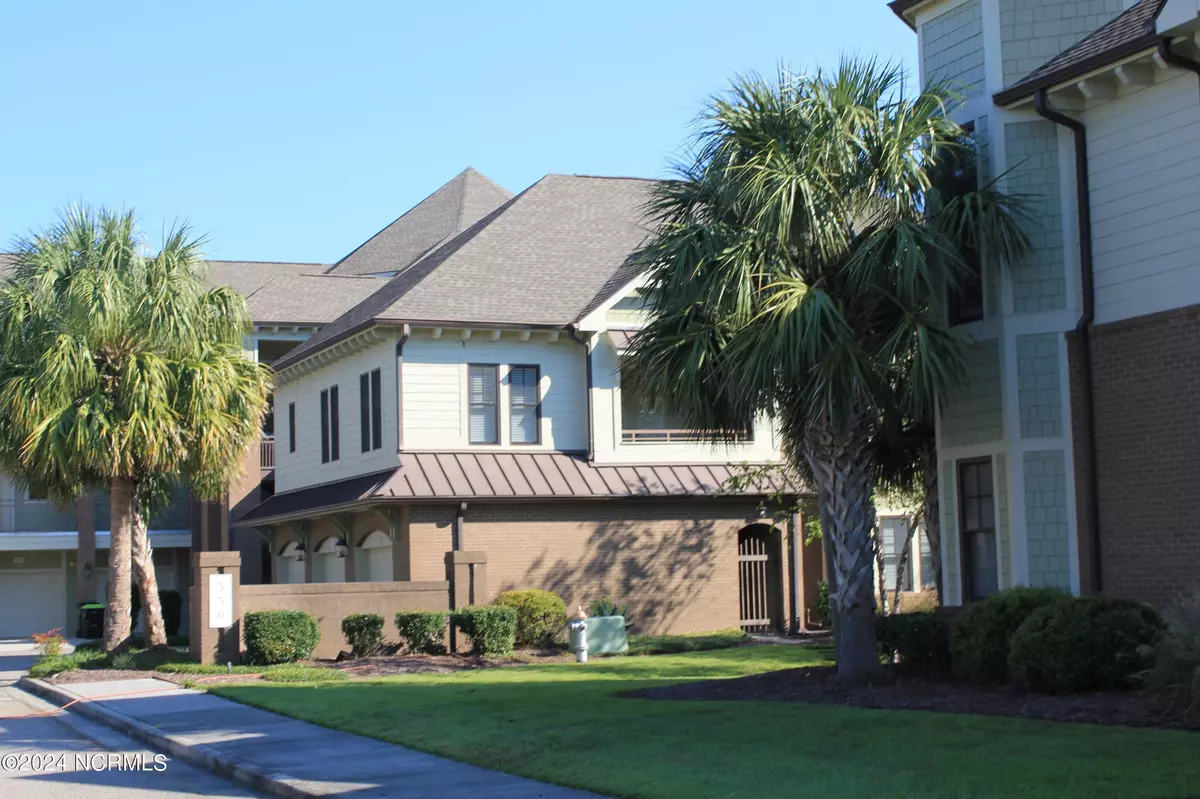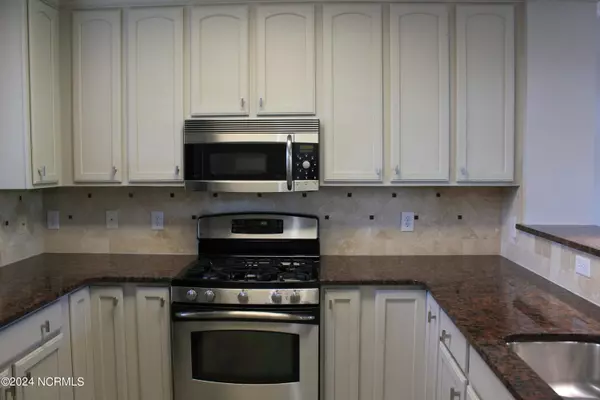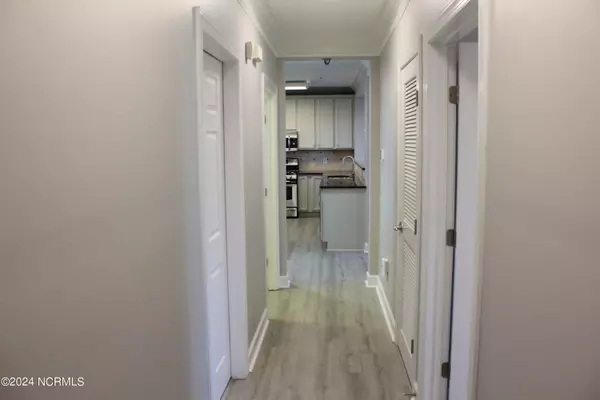
2 Beds
2 Baths
1,250 SqFt
2 Beds
2 Baths
1,250 SqFt
Key Details
Property Type Condo
Sub Type Condominium
Listing Status Active
Purchase Type For Sale
Square Footage 1,250 sqft
Price per Sqft $368
Subdivision The Village At Mayfaire
MLS Listing ID 100469862
Style Wood Frame
Bedrooms 2
Full Baths 2
HOA Fees $6,348
HOA Y/N Yes
Originating Board North Carolina Regional MLS
Year Built 2005
Annual Tax Amount $2,460
Property Description
Welcome to your dream home at The Village at Mayfaire, where every detail is designed for those who cherish an active yet elegant lifestyle. This stunning
2nd level unit offers a perfect blend of tranquility and sophistication, overlooking a pond and green spaces. Enjoy your private covered patio, ideal for morning coffee or evening relaxation.
This open plan unit has been freshly painted and new LVP flooring though out living areas and bedrooms.
Located less than 3 miles from the beach and just a short half-mile stroll to Mayfaire Town Center—Wilmington's premier shopping destination with over 90 shops, restaurants, and a movie complex—this home is perfectly situated for both relaxation and recreation.
The Village at Mayfaire offers unparalleled amenities, including a
state-of-the-art clubhouse, cabana area, picnic area, billiard room, meeting room, fitness center, resort-style pool, tennis courts, a 25-seat movie room, pickle ball, hot tub/spa, a dog park, grill pavilion, and a car care station.
Don't miss your chance to own this exceptional property in one of the most sought-after communities. Experience luxury coastal living at its finest—schedule your private tour today!
Location
State NC
County New Hanover
Community The Village At Mayfaire
Zoning MX
Direction Military Cutoff Rd. to Town center Drive. Right on Mayfaire Club Dr. to Grande Manor Ct.
Location Details Mainland
Rooms
Primary Bedroom Level Primary Living Area
Ensuite Laundry Inside
Interior
Interior Features Foyer, Master Downstairs, 9Ft+ Ceilings, Ceiling Fan(s), Pantry, Walk-in Shower, Walk-In Closet(s)
Laundry Location Inside
Heating Heat Pump, Electric, Forced Air
Cooling Central Air
Flooring LVT/LVP, Tile
Fireplaces Type None
Fireplace No
Window Features Blinds
Appliance Refrigerator, Microwave - Built-In, Ice Maker, Dishwasher, Cooktop - Gas
Laundry Inside
Exterior
Garage Detached, Additional Parking, Garage Door Opener, Assigned, Lighted, On Site, Paved
Garage Spaces 1.0
Pool In Ground
Utilities Available Water Connected, Sewer Connected, Natural Gas Connected
Waterfront No
View Pond
Roof Type Architectural Shingle
Parking Type Detached, Additional Parking, Garage Door Opener, Assigned, Lighted, On Site, Paved
Building
Story 1
Entry Level One,Two
Foundation Slab
Sewer Municipal Sewer
Water Municipal Water
New Construction No
Schools
Elementary Schools Blair
Middle Schools Noble
High Schools New Hanover
Others
Tax ID R05000-003-122-197
Acceptable Financing Cash, Conventional
Listing Terms Cash, Conventional
Special Listing Condition None


"My job is to find and attract mastery-based agents to the office, protect the culture, and make sure everyone is happy! "
GET MORE INFORMATION






