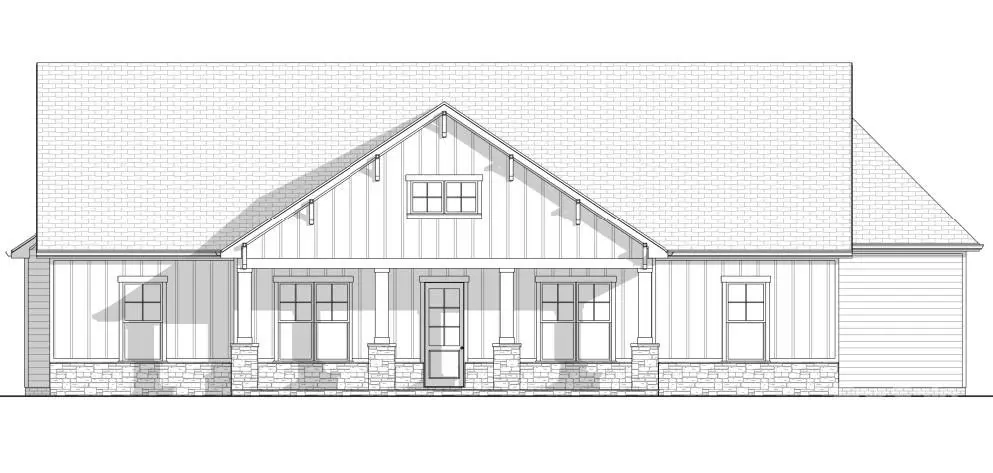
3 Beds
3 Baths
3,020 SqFt
3 Beds
3 Baths
3,020 SqFt
Key Details
Property Type Single Family Home
Sub Type Single Family Residence
Listing Status Active
Purchase Type For Sale
Square Footage 3,020 sqft
Price per Sqft $317
Subdivision Baileys Glen
MLS Listing ID 4189023
Bedrooms 3
Full Baths 2
Half Baths 1
Construction Status Under Construction
HOA Fees $454/mo
HOA Y/N 1
Abv Grd Liv Area 3,020
Year Built 2024
Lot Size 0.560 Acres
Acres 0.56
Property Description
Location
State NC
County Mecklenburg
Zoning NR(CD)
Rooms
Main Level Bedrooms 3
Main Level Primary Bedroom
Main Level Bedroom(s)
Main Level Bathroom-Full
Main Level Bedroom(s)
Main Level Bathroom-Full
Main Level Office
Main Level Bathroom-Half
Main Level Kitchen
Main Level Laundry
Main Level Dining Room
Interior
Interior Features Attic Stairs Pulldown, Cable Prewire, Entrance Foyer, Kitchen Island, Open Floorplan, Pantry, Split Bedroom, Storage, Walk-In Closet(s), Walk-In Pantry
Heating Central, Forced Air, Natural Gas
Cooling Central Air, Electric
Flooring Carpet, Hardwood, Tile
Fireplaces Type Great Room
Fireplace true
Appliance Dishwasher, Disposal, Electric Range, Gas Water Heater, Microwave, Plumbed For Ice Maker
Exterior
Exterior Feature In-Ground Irrigation, Lawn Maintenance
Garage Spaces 2.0
Community Features Fifty Five and Older, Clubhouse, Fitness Center, Game Court, Recreation Area, Sidewalks, Sport Court, Street Lights, Tennis Court(s)
Utilities Available Cable Available, Fiber Optics, Gas
Roof Type Shingle
Parking Type Driveway, Attached Garage, Garage Door Opener, Keypad Entry
Garage true
Building
Dwelling Type Site Built
Foundation Slab
Builder Name South Creek Construction Inc
Sewer County Sewer
Water County Water
Level or Stories 1 Story/F.R.O.G.
Structure Type Brick Partial,Hardboard Siding,Stone Veneer
New Construction true
Construction Status Under Construction
Schools
Elementary Schools Unspecified
Middle Schools Unspecified
High Schools Unspecified
Others
HOA Name Bailey's Glen HOA
Senior Community true
Restrictions Architectural Review,Subdivision
Acceptable Financing Cash, Conventional, VA Loan
Listing Terms Cash, Conventional, VA Loan
Special Listing Condition None

"My job is to find and attract mastery-based agents to the office, protect the culture, and make sure everyone is happy! "
GET MORE INFORMATION






