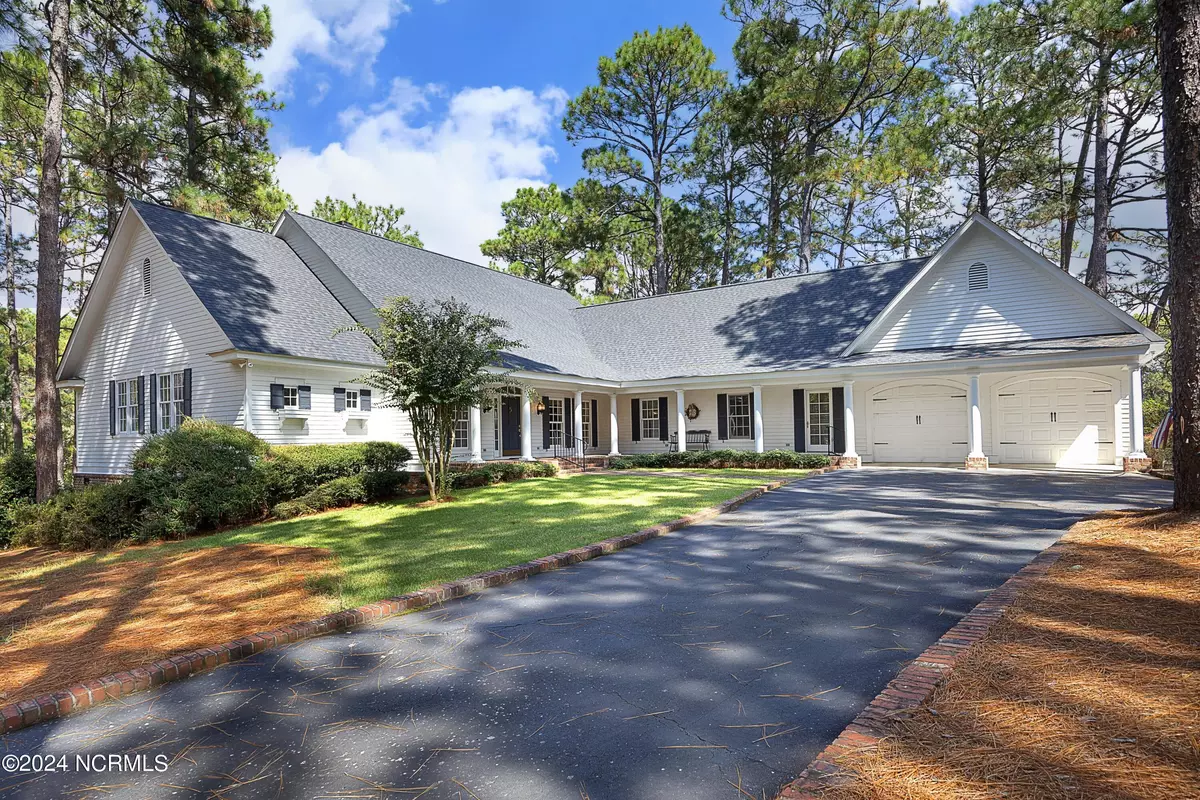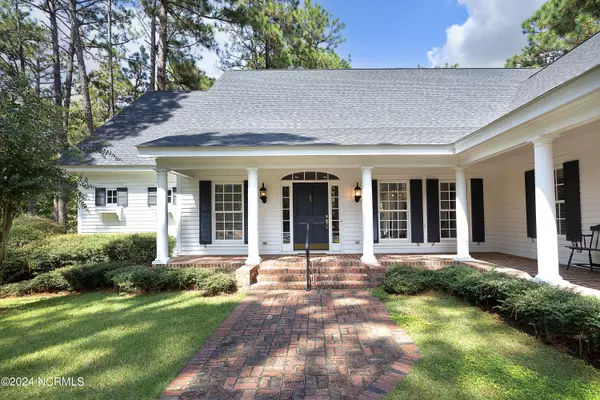
3 Beds
4 Baths
3,604 SqFt
3 Beds
4 Baths
3,604 SqFt
Key Details
Property Type Single Family Home
Sub Type Single Family Residence
Listing Status Active Under Contract
Purchase Type For Sale
Square Footage 3,604 sqft
Price per Sqft $360
Subdivision Ccnc
MLS Listing ID 100468510
Style Wood Frame
Bedrooms 3
Full Baths 2
Half Baths 2
HOA Y/N No
Originating Board North Carolina Regional MLS
Year Built 1999
Annual Tax Amount $5,732
Lot Size 1.300 Acres
Acres 1.3
Lot Dimensions 203.10 x 244.67 x 329.90 x 222.67
Property Description
Location
State NC
County Moore
Community Ccnc
Zoning R30
Direction From the CCNC gatehouse, turn right on Lake Dornoch Drive. Continue to Bel Air Drive and turn left. House is on the left.
Location Details Mainland
Rooms
Basement Crawl Space, None
Primary Bedroom Level Primary Living Area
Ensuite Laundry Inside
Interior
Interior Features Foyer, Whirlpool, Bookcases, Kitchen Island, Master Downstairs, 9Ft+ Ceilings, Vaulted Ceiling(s), Ceiling Fan(s), Pantry, Walk-in Shower, Walk-In Closet(s)
Laundry Location Inside
Heating Heat Pump, Fireplace(s), Electric, Propane, Zoned
Cooling Zoned
Flooring Carpet, Tile, Wood
Fireplaces Type Gas Log
Fireplace Yes
Window Features Blinds
Appliance Washer, Wall Oven, Refrigerator, Microwave - Built-In, Dryer, Disposal, Dishwasher, Cooktop - Electric
Laundry Inside
Exterior
Exterior Feature Irrigation System, Gas Grill
Garage Golf Cart Parking, Asphalt, Paved
Garage Spaces 2.0
Waterfront Yes
Waterfront Description None
View Golf Course, Pond
Roof Type Architectural Shingle,Composition
Porch Covered, Deck, Patio
Parking Type Golf Cart Parking, Asphalt, Paved
Building
Lot Description On Golf Course, Wooded
Story 1
Entry Level One
Foundation Brick/Mortar
Sewer Septic On Site
Water Municipal Water
Structure Type Irrigation System,Gas Grill
New Construction No
Schools
Elementary Schools Southern Pines Elementary
Middle Schools Southern Middle
High Schools Pinecrest High
Others
Tax ID 00020720
Acceptable Financing Cash, Conventional
Listing Terms Cash, Conventional
Special Listing Condition None


"My job is to find and attract mastery-based agents to the office, protect the culture, and make sure everyone is happy! "
GET MORE INFORMATION






