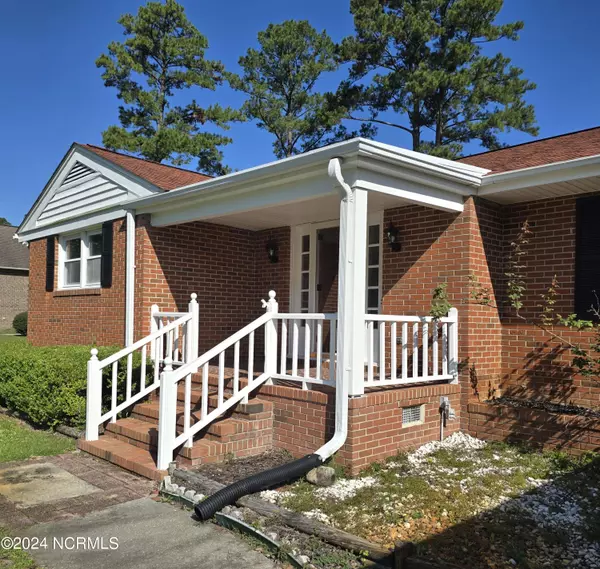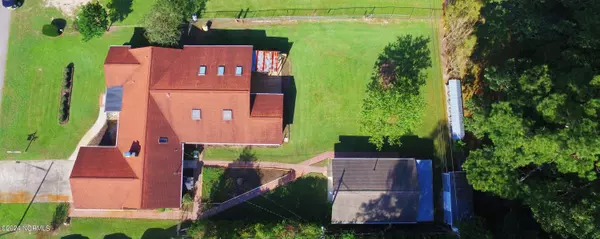
3 Beds
3 Baths
2,570 SqFt
3 Beds
3 Baths
2,570 SqFt
OPEN HOUSE
Sat Nov 09, 1:00pm - 3:00pm
Key Details
Property Type Single Family Home
Sub Type Single Family Residence
Listing Status Active
Purchase Type For Sale
Square Footage 2,570 sqft
Price per Sqft $180
Subdivision Country Club Park
MLS Listing ID 100467649
Style Wood Frame
Bedrooms 3
Full Baths 3
HOA Y/N No
Originating Board North Carolina Regional MLS
Year Built 1965
Annual Tax Amount $2,278
Lot Size 0.460 Acres
Acres 0.46
Lot Dimensions 100x200x100x200
Property Description
Massive living room plus a sunroom off the back of the house makes the space even more usable. Built in bar in the living room ensures your house will be the gathering place! Two car garage added on to the front of the house to lengthen the existing garage. Need storage? Wired and plumbed detached garage houses an office space and mini apartment with a half bath. Half acre lot that backs up to a small creek and Greenleaf Cemetery means no backdoor neighbors. See features sheet for all the onsite specifics. One of a kind property close to the city, shopping and preferred schools.
Location
State NC
County Craven
Community Country Club Park
Zoning RESIDENTIAL
Direction From 17 business South, turn left onto Greenleaf Cemetery Road. Turn left onto Meadowbrook Drive. House is on the left.
Location Details Mainland
Rooms
Other Rooms Second Garage, Shed(s), Workshop
Basement Crawl Space, None
Primary Bedroom Level Primary Living Area
Ensuite Laundry Hookup - Dryer, In Garage, Washer Hookup
Interior
Interior Features Solid Surface, Workshop, Whole-Home Generator, Bookcases, Kitchen Island, Master Downstairs, 9Ft+ Ceilings, Vaulted Ceiling(s), Ceiling Fan(s), Pantry, Skylights, Walk-In Closet(s)
Laundry Location Hookup - Dryer,In Garage,Washer Hookup
Heating Other-See Remarks, Forced Air, Geothermal
Cooling Central Air, See Remarks
Flooring LVT/LVP, Tile, Wood, See Remarks
Fireplaces Type Gas Log, Wood Burning Stove
Fireplace Yes
Window Features Thermal Windows,Blinds
Appliance See Remarks, Vent Hood, Self Cleaning Oven, Refrigerator, Microwave - Built-In, Disposal, Dishwasher, Cooktop - Electric, Compactor, Bar Refrigerator
Laundry Hookup - Dryer, In Garage, Washer Hookup
Exterior
Exterior Feature Irrigation System, Gas Logs
Garage Attached, Detached, Concrete, Garage Door Opener, Off Street, On Site, Paved
Garage Spaces 6.0
Pool None
Utilities Available Sewer Connected, See Remarks
Waterfront No
Waterfront Description None
Roof Type Shingle
Accessibility None
Porch Covered, Patio, Porch
Parking Type Attached, Detached, Concrete, Garage Door Opener, Off Street, On Site, Paved
Building
Lot Description Level
Story 1
Entry Level One
Sewer Municipal Sewer, Septic On Site
Water Municipal Water, Well
Structure Type Irrigation System,Gas Logs
New Construction No
Schools
Elementary Schools A. H. Bangert
Middle Schools H. J. Macdonald
High Schools New Bern
Others
Tax ID 8-061-011
Acceptable Financing Cash, Conventional, FHA, VA Loan
Listing Terms Cash, Conventional, FHA, VA Loan
Special Listing Condition None


"My job is to find and attract mastery-based agents to the office, protect the culture, and make sure everyone is happy! "
GET MORE INFORMATION






