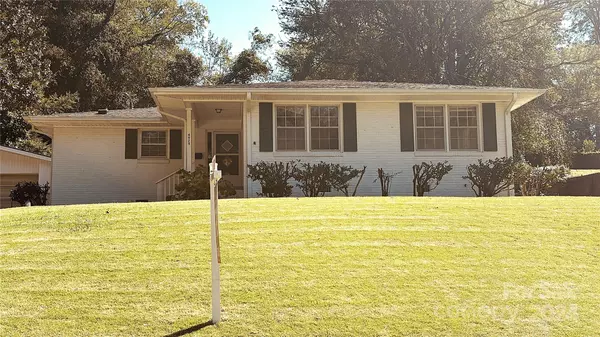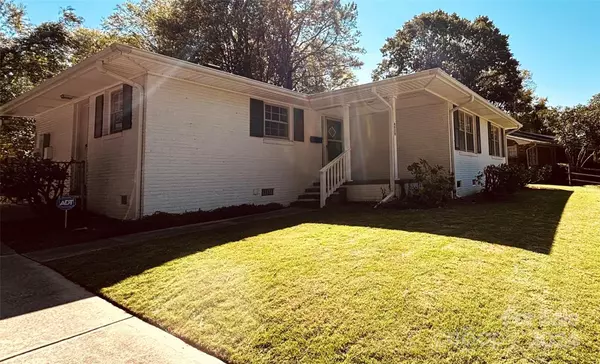
5 Beds
3 Baths
2,301 SqFt
5 Beds
3 Baths
2,301 SqFt
Key Details
Property Type Single Family Home
Sub Type Single Family Residence
Listing Status Active Under Contract
Purchase Type For Sale
Square Footage 2,301 sqft
Price per Sqft $247
Subdivision Madison Park
MLS Listing ID 4184587
Style Ranch
Bedrooms 5
Full Baths 2
Half Baths 1
Abv Grd Liv Area 2,301
Year Built 1961
Lot Size 0.640 Acres
Acres 0.64
Lot Dimensions 157X186X178X43X220
Property Description
Location
State NC
County Mecklenburg
Zoning N1-B
Rooms
Main Level Bedrooms 5
Main Level, 25' 5" X 15' 7" Living Room
Main Level, 14' 8" X 11' 8" Primary Bedroom
Interior
Interior Features Attic Stairs Pulldown, Breakfast Bar, Built-in Features, Central Vacuum, Open Floorplan, Pantry, Split Bedroom, Wet Bar
Heating Floor Furnace, Natural Gas
Cooling Central Air, Electric
Flooring Carpet, Linoleum, Wood
Fireplace false
Appliance Dishwasher, Disposal, Electric Cooktop, Electric Oven, Refrigerator
Exterior
Exterior Feature Storage
Garage Spaces 2.0
Fence Back Yard, Chain Link, Fenced, Privacy
Community Features Dog Park, Playground, Recreation Area, Street Lights
Utilities Available Cable Available, Gas, Satellite Internet Available, Wired Internet Available
Waterfront Description None
Roof Type Shingle
Parking Type Driveway, Detached Garage, Garage Faces Front
Garage true
Building
Lot Description Private, Wooded
Dwelling Type Site Built
Foundation Crawl Space, Slab
Sewer Public Sewer
Water City
Architectural Style Ranch
Level or Stories One
Structure Type Brick Partial,Vinyl
New Construction false
Schools
Elementary Schools Pinewood Mecklenburg
Middle Schools Alexander Graham
High Schools Myers Park
Others
Senior Community false
Acceptable Financing Cash, Conventional, VA Loan
Horse Property None
Listing Terms Cash, Conventional, VA Loan
Special Listing Condition None

"My job is to find and attract mastery-based agents to the office, protect the culture, and make sure everyone is happy! "
GET MORE INFORMATION






