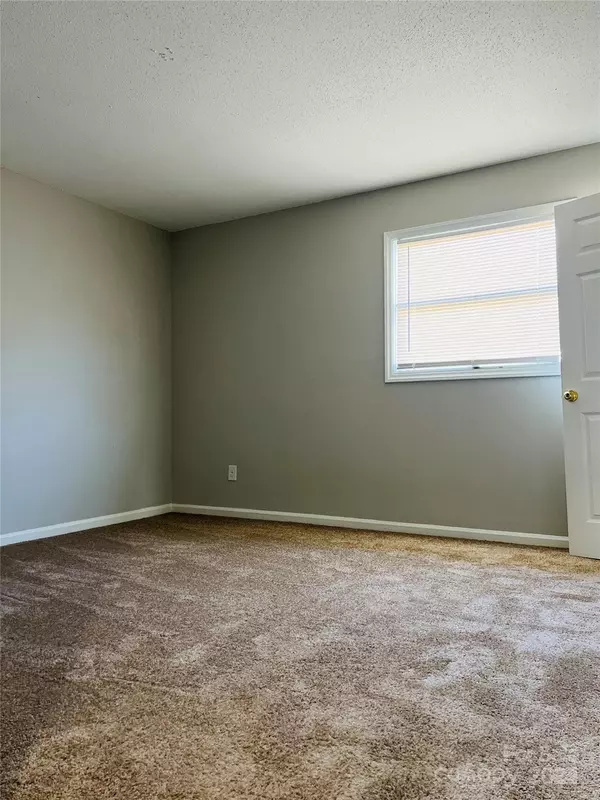
2 Beds
2 Baths
1,048 SqFt
2 Beds
2 Baths
1,048 SqFt
Key Details
Property Type Condo
Sub Type Condominium
Listing Status Active Under Contract
Purchase Type For Sale
Square Footage 1,048 sqft
Price per Sqft $151
Subdivision Quail Run
MLS Listing ID 4182773
Bedrooms 2
Full Baths 1
Half Baths 1
Abv Grd Liv Area 1,048
Year Built 1973
Property Description
Location
State NC
County Mecklenburg
Building/Complex Name Quail Run
Zoning R17MF
Rooms
Main Level Bathroom-Half
Main Level Kitchen
Main Level Laundry
Upper Level Bathroom-Full
Upper Level Bedroom(s)
Main Level Living Room
Upper Level Primary Bedroom
Interior
Interior Features Attic Other, Cable Prewire
Heating None
Cooling Central Air
Flooring Carpet, Tile, Vinyl
Fireplace false
Appliance Dishwasher, Disposal, Electric Cooktop, Electric Oven, Electric Range, Electric Water Heater, Exhaust Hood, Refrigerator
Exterior
Exterior Feature Storage
Parking Type Parking Lot
Garage false
Building
Lot Description Corner Lot
Dwelling Type Site Built
Foundation Slab
Sewer Public Sewer
Water City
Level or Stories Two
Structure Type Aluminum
New Construction false
Schools
Elementary Schools Sterling
Middle Schools Quail Hollow
High Schools South Mecklenburg
Others
Senior Community false
Acceptable Financing Cash, Conventional, FHA
Listing Terms Cash, Conventional, FHA
Special Listing Condition None

"My job is to find and attract mastery-based agents to the office, protect the culture, and make sure everyone is happy! "
GET MORE INFORMATION






