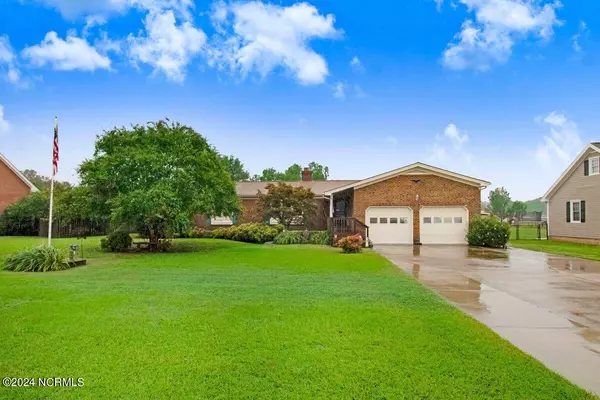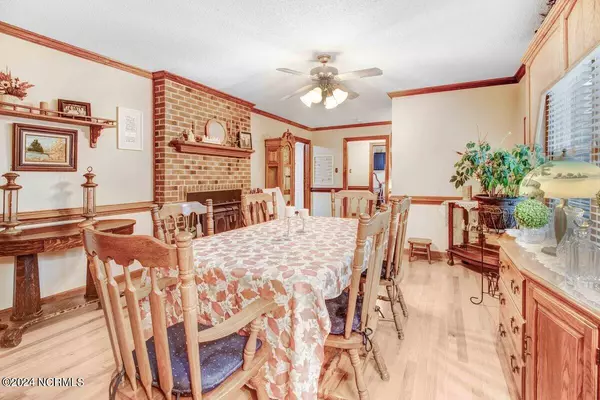
3 Beds
2 Baths
2,247 SqFt
3 Beds
2 Baths
2,247 SqFt
Key Details
Property Type Single Family Home
Sub Type Single Family Residence
Listing Status Active
Purchase Type For Sale
Square Footage 2,247 sqft
Price per Sqft $151
Subdivision Peele Acres
MLS Listing ID 100467069
Style Wood Frame
Bedrooms 3
Full Baths 2
HOA Y/N No
Originating Board North Carolina Regional MLS
Year Built 1990
Lot Size 0.470 Acres
Acres 0.47
Lot Dimensions 105x200x105x198
Property Description
The ROOF was replaced in 2017, Anderson WINDOWS were installed in 2018, the property WATER PURIFICATION system was installed in 2020 along with a NEW PROPERTY GENERATOR in 2022, the AC unit was replaced in 2023, the DISHWASHER was replaced this year along with a 60 gallon natural gas WATER HEATER.
Inside you will find some freshly painted spaces along with hardwood floors throughout the main living space with plenty of natural lighting. The owners suite is located on one end of the home and 2 secondary bedrooms on the opposite end. There is an amazing laundry room that will satisfy all of your laundry chore dreams with plenty of space for a secondary fridge and storage. In the living room you will find plenty of entertainment space for the entire family and a back entrance that leads to a covered screened porch along with a patio for all of your family gatherings. The backyard is surrounded by a privacy fence with a separate fenced in garden area, a fire pit for our NC fall/winter nights, plenty of space for games and activities, a wired shop, a wired shed, and there is even a metal storage unit. Lets go ahead and add in two 300 gallon water tanks. Sellers are leaving all of the appliances, the outdoor play set and swing set which are NC FCCH safe, along with plenty of chopped wood for the wood burning fireplace.
SCHEDULE YOUR SHOWING TODAY!
Location
State NC
County Wayne
Community Peele Acres
Zoning NO
Direction From 581 S turn left on Rosewood rd, drive about 2 miles, turn left on Shamrock Rd, property is second lot on the left.
Location Details Mainland
Rooms
Basement Crawl Space, None
Primary Bedroom Level Primary Living Area
Interior
Interior Features Workshop, Whole-Home Generator, Master Downstairs, Vaulted Ceiling(s), Ceiling Fan(s), Eat-in Kitchen
Heating Heat Pump, Fireplace(s), Hot Water, Natural Gas
Cooling Central Air
Window Features Blinds
Exterior
Garage Detached, Additional Parking, Concrete, Garage Door Opener
Garage Spaces 2.0
Waterfront No
Roof Type Shingle
Accessibility Accessible Approach with Ramp
Porch Deck, Patio, Porch, Screened
Parking Type Detached, Additional Parking, Concrete, Garage Door Opener
Building
Story 1
Entry Level One
Sewer Septic On Site
New Construction No
Schools
Elementary Schools Rosewood
Middle Schools Rosewood
High Schools Rosewood
Others
Tax ID 80168082
Acceptable Financing Cash, Conventional, FHA, USDA Loan, VA Loan
Listing Terms Cash, Conventional, FHA, USDA Loan, VA Loan
Special Listing Condition None


"My job is to find and attract mastery-based agents to the office, protect the culture, and make sure everyone is happy! "
GET MORE INFORMATION






