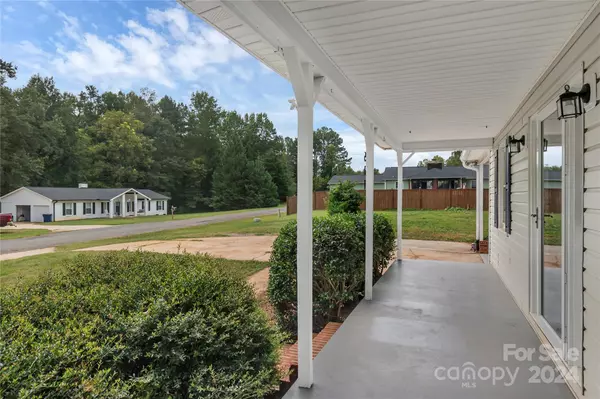
3 Beds
3 Baths
1,584 SqFt
3 Beds
3 Baths
1,584 SqFt
Key Details
Property Type Single Family Home
Sub Type Single Family Residence
Listing Status Active
Purchase Type For Sale
Square Footage 1,584 sqft
Price per Sqft $220
Subdivision Gallagher Trails
MLS Listing ID 4182973
Bedrooms 3
Full Baths 2
Half Baths 1
Abv Grd Liv Area 1,584
Year Built 1984
Lot Size 0.750 Acres
Acres 0.75
Property Description
Location
State NC
County Gaston
Zoning R
Rooms
Main Level Laundry
Main Level Living Room
Main Level Kitchen
Main Level Dining Room
Upper Level Bathroom-Full
Main Level Bathroom-Half
Upper Level Bathroom-Full
Upper Level Bedroom(s)
Upper Level Primary Bedroom
Upper Level Bedroom(s)
Interior
Heating Electric
Cooling Central Air
Flooring Vinyl
Fireplaces Type Living Room, Wood Burning
Fireplace true
Appliance Dishwasher, Electric Oven
Exterior
Fence Back Yard, Chain Link
Roof Type Composition
Parking Type Attached Carport, Driveway
Garage false
Building
Lot Description Orchard(s)
Dwelling Type Site Built
Foundation Crawl Space
Sewer Septic Installed
Water Community Well
Level or Stories Two
Structure Type Vinyl
New Construction false
Schools
Elementary Schools Unspecified
Middle Schools Unspecified
High Schools Unspecified
Others
Senior Community false
Acceptable Financing Cash, Conventional, FHA, USDA Loan, VA Loan
Listing Terms Cash, Conventional, FHA, USDA Loan, VA Loan
Special Listing Condition None

"My job is to find and attract mastery-based agents to the office, protect the culture, and make sure everyone is happy! "
GET MORE INFORMATION






