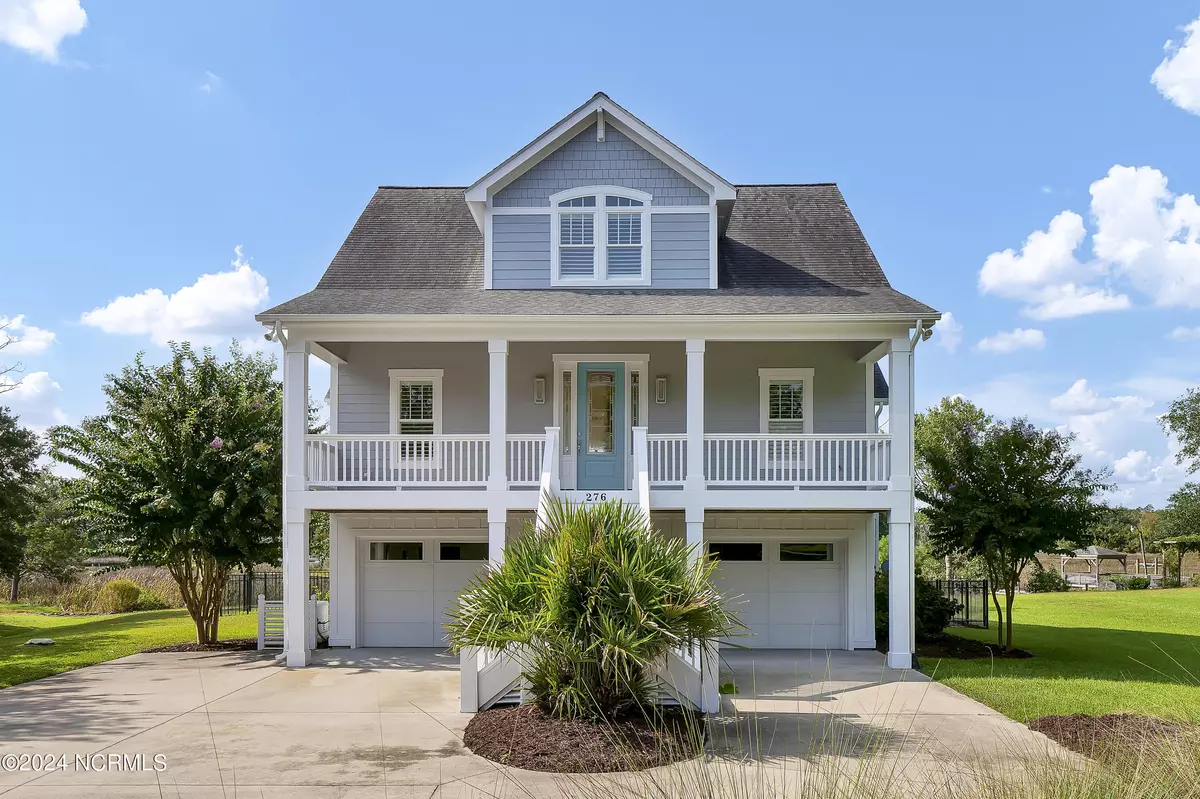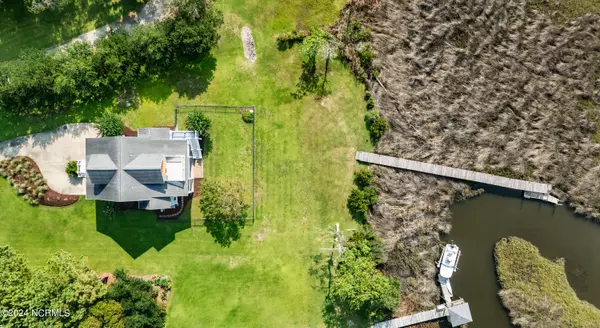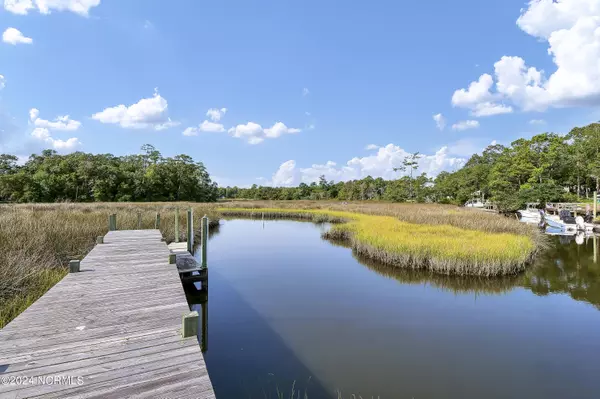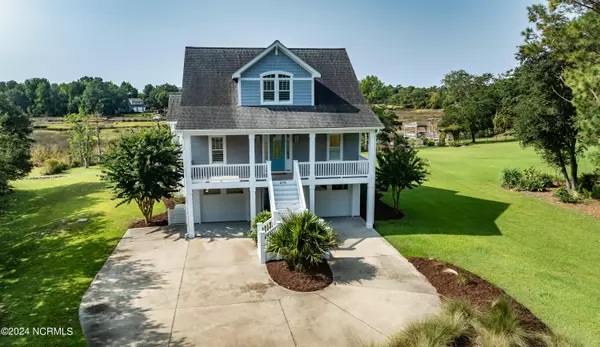
3 Beds
4 Baths
2,978 SqFt
3 Beds
4 Baths
2,978 SqFt
Key Details
Property Type Single Family Home
Sub Type Single Family Residence
Listing Status Pending
Purchase Type For Sale
Square Footage 2,978 sqft
Price per Sqft $436
Subdivision Crane Point
MLS Listing ID 100465914
Style Wood Frame
Bedrooms 3
Full Baths 2
Half Baths 2
HOA Fees $800
HOA Y/N Yes
Originating Board North Carolina Regional MLS
Year Built 2011
Lot Size 1.880 Acres
Acres 1.88
Lot Dimensions Irregular
Property Description
There are 3 living levels with an elevator. The main living level has an open floor plan with kitchen, living and dining rooms adjoining a spacious back deck and screened porch, from which one can enjoy breathtaking views and sunsets each and every day! The kitchen showcases white quartz tops, a large island with loads of storage, stainless appliances and modern light fixtures while the living area highlights a fireplace insert and custom built-in cabinets. The master bedroom, also on this level, offers his & her closets and a stunning custom ensuite bathroom with a beautiful and spacious tiled shower. You'll also find refinished hardwoods throughout the mid and upper levels of this home.
Upstairs, there is a large loft area with wet bar, spacious bath, two additional bedrooms and walk-in attic space. The loft features a walk-out balcony overlooking Nixon's Creek. Downstairs on the first level are 2 garages, and a golf cart entrance with workshop area. In addition, there is a powder room and spacious indoor bonus area that can be a workout room, game room, family room, studio, etc. This room leads out to a covered patio and fenced back yard overlooking the waterfront.
The outdoor space is expansive, serene, and private. In addition, the location is convenient - just minutes (by boat or car!) to the beach, the beautiful Harbour Village Marina, Golf or shopping! And the much-loved Kiwanis Park is just minutes away and can offer the space for many other activities! This home also comes with a whole house generator.
Location
State NC
County Pender
Community Crane Point
Zoning R-20C
Direction Go North to Hampstead on Route 17. Go through Hampstead and turn right at the light at Country Club Road. Turn Right on Mallard Road. Turn left onto Crane Pointe Road. House is in the cul-de-sac at the end on the right.
Location Details Mainland
Rooms
Basement Crawl Space
Primary Bedroom Level Primary Living Area
Ensuite Laundry Hookup - Dryer, Washer Hookup, Inside
Interior
Interior Features Solid Surface, Workshop, Whole-Home Generator, Generator Plug, Kitchen Island, Elevator, Master Downstairs, 9Ft+ Ceilings, Ceiling Fan(s), Walk-in Shower, Wet Bar, Walk-In Closet(s)
Laundry Location Hookup - Dryer,Washer Hookup,Inside
Heating Heat Pump, Fireplace Insert, Electric, Forced Air, Zoned
Cooling Central Air
Flooring Concrete, Wood
Window Features Thermal Windows,Blinds
Appliance Stove/Oven - Electric, Self Cleaning Oven, Microwave - Built-In, Dishwasher
Laundry Hookup - Dryer, Washer Hookup, Inside
Exterior
Exterior Feature Irrigation System
Garage Golf Cart Parking, Attached, Concrete, Garage Door Opener, On Site, Paved
Garage Spaces 3.0
Waterfront Yes
Waterfront Description Waterfront Comm,Creek
View Creek/Stream
Roof Type Architectural Shingle
Accessibility Accessible Entrance
Porch Open, Covered, Deck, Patio, Porch, Screened
Parking Type Golf Cart Parking, Attached, Concrete, Garage Door Opener, On Site, Paved
Building
Lot Description Open Lot
Story 3
Entry Level Three Or More
Sewer Septic On Site
Water Well
Structure Type Irrigation System
New Construction No
Schools
Elementary Schools North Topsail
Middle Schools Topsail
High Schools Topsail
Others
Tax ID 42131626790000
Acceptable Financing Cash, Conventional
Listing Terms Cash, Conventional
Special Listing Condition None


"My job is to find and attract mastery-based agents to the office, protect the culture, and make sure everyone is happy! "
GET MORE INFORMATION






