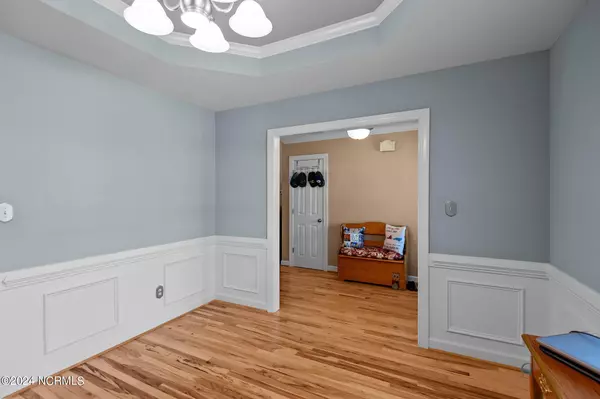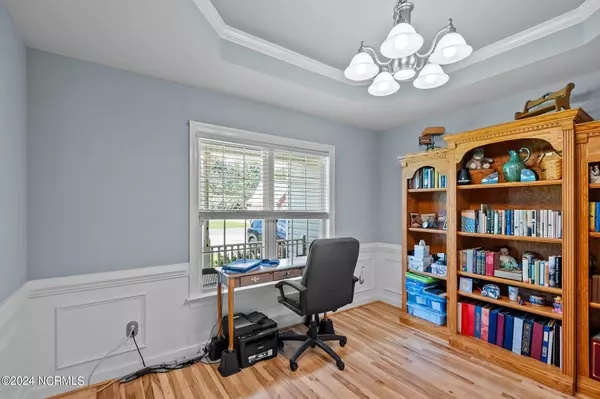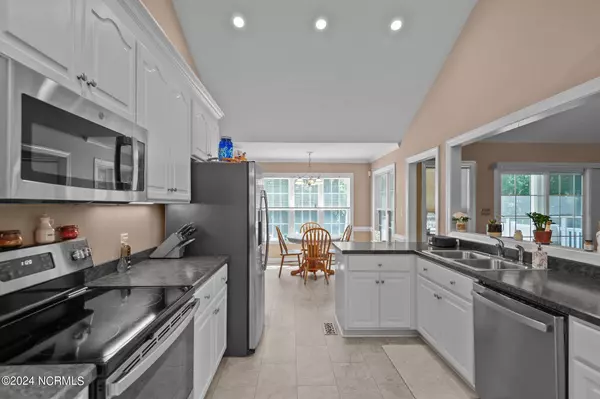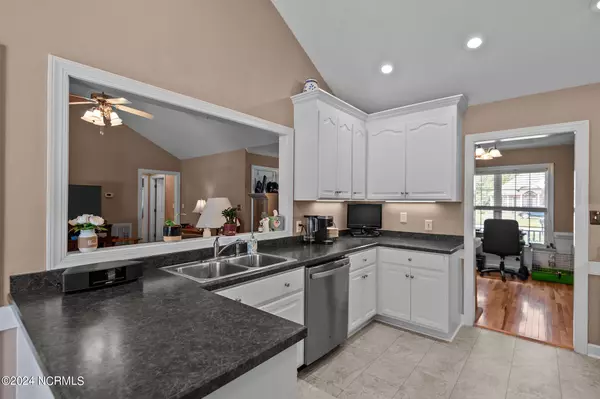
3 Beds
3 Baths
2,093 SqFt
3 Beds
3 Baths
2,093 SqFt
Key Details
Property Type Single Family Home
Sub Type Single Family Residence
Listing Status Pending
Purchase Type For Sale
Square Footage 2,093 sqft
Price per Sqft $171
Subdivision Woodcroft
MLS Listing ID 100465149
Style Wood Frame
Bedrooms 3
Full Baths 3
HOA Y/N No
Originating Board North Carolina Regional MLS
Year Built 2005
Lot Size 0.940 Acres
Acres 0.94
Lot Dimensions 110 x 303 x 179 x 294
Property Description
Location
State NC
County Wayne
Community Woodcroft
Zoning Residential
Direction Wayne Memorial Drive, left on Woodcroft, right on Johnson Branch.
Location Details Mainland
Rooms
Basement Crawl Space
Primary Bedroom Level Primary Living Area
Ensuite Laundry Hookup - Dryer, Washer Hookup, Inside
Interior
Interior Features Foyer, Master Downstairs, 9Ft+ Ceilings, Ceiling Fan(s), Pantry, Walk-in Shower, Walk-In Closet(s)
Laundry Location Hookup - Dryer,Washer Hookup,Inside
Heating Electric, Forced Air
Cooling Central Air
Flooring Vinyl, Wood
Fireplaces Type Gas Log
Fireplace Yes
Appliance Washer, Refrigerator, Range, Microwave - Built-In, Dryer
Laundry Hookup - Dryer, Washer Hookup, Inside
Exterior
Garage Concrete, Garage Door Opener, Paved
Garage Spaces 2.0
Waterfront No
Roof Type Composition
Porch Covered, Deck, Enclosed, Patio, Porch, Screened
Parking Type Concrete, Garage Door Opener, Paved
Building
Story 1
Entry Level One and One Half
Sewer Septic On Site
New Construction No
Schools
Elementary Schools Northeast
Middle Schools Norwayne
High Schools Charles Aycock
Others
Tax ID 3632527201
Acceptable Financing Cash, Conventional, FHA, USDA Loan, VA Loan
Listing Terms Cash, Conventional, FHA, USDA Loan, VA Loan
Special Listing Condition None


"My job is to find and attract mastery-based agents to the office, protect the culture, and make sure everyone is happy! "
GET MORE INFORMATION






