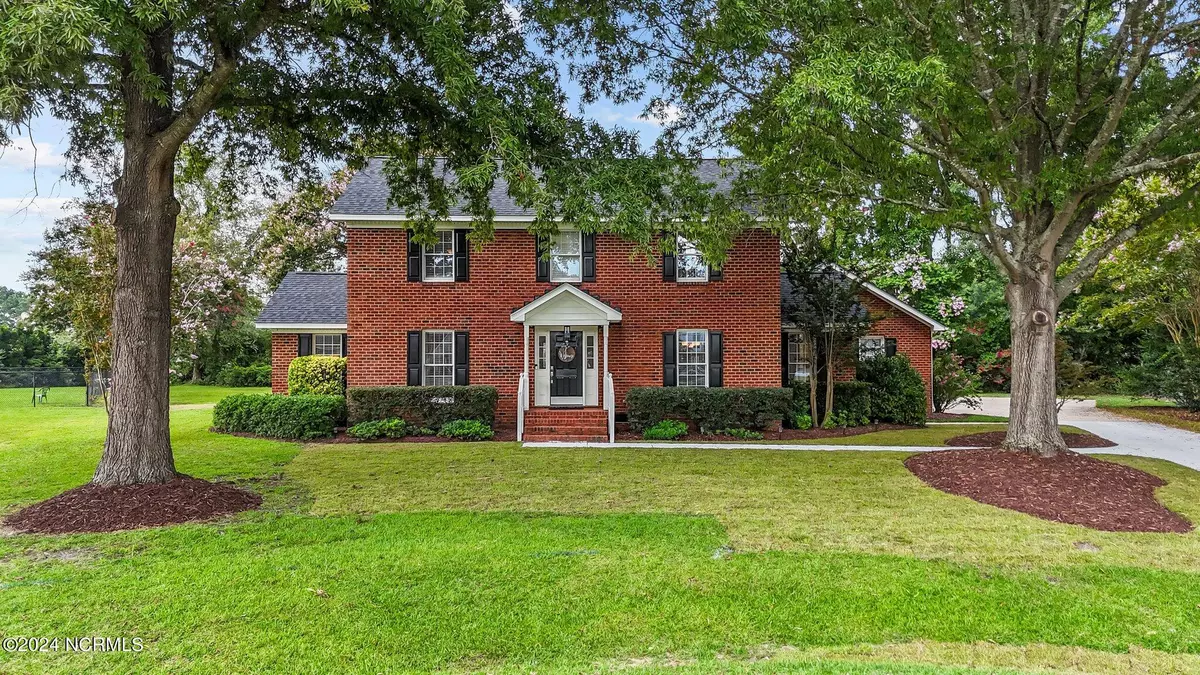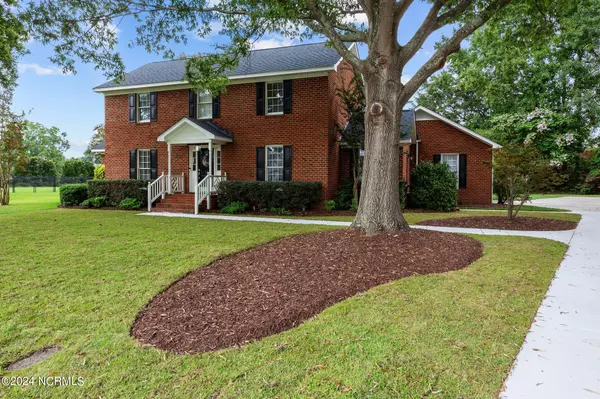
3 Beds
3 Baths
2,200 SqFt
3 Beds
3 Baths
2,200 SqFt
Key Details
Property Type Single Family Home
Sub Type Single Family Residence
Listing Status Pending
Purchase Type For Sale
Square Footage 2,200 sqft
Price per Sqft $170
Subdivision Winchester
MLS Listing ID 100464363
Style Wood Frame
Bedrooms 3
Full Baths 2
Half Baths 1
HOA Y/N No
Originating Board North Carolina Regional MLS
Year Built 1987
Lot Size 0.600 Acres
Acres 0.6
Lot Dimensions Irregular
Property Description
Large master bedroom, 3 total bedrooms, 2-1/2 baths, Kitchen with breakfast nook, formal dining room, Great Room, flex room. Laundry room with laundry sink and cabinets.
Walk-up attic storage. 2 HVAC systems,
Double open carport with partial brick walls all around on back of home- Extra parking spaces Large lot in cul-de-sac with lots of trees .
Roof was replace April 12,2024. Interior has been recently painted. Hardwood flooring in Dining room, foyer and Great room. Easy maintenance Vinyl tile in Kitchen, Nook, Laundry and 1/2 bath area.
Location
State NC
County Pitt
Community Winchester
Direction From S. Memorial drive turn onto Thomas Langston Road turn left onto Tyler Dr. (Across from Langston West entrance). Go to the stop sign turn left onto Andrew Ln. Home is the cul-de-sac
Location Details Mainland
Rooms
Basement Crawl Space
Primary Bedroom Level Non Primary Living Area
Ensuite Laundry Hookup - Dryer, Washer Hookup, Inside
Interior
Interior Features Pantry
Laundry Location Hookup - Dryer,Washer Hookup,Inside
Heating Electric, Heat Pump
Cooling Central Air
Flooring Carpet, Vinyl, Wood
Window Features Blinds
Appliance Self Cleaning Oven, Microwave - Built-In, Dishwasher, Convection Oven
Laundry Hookup - Dryer, Washer Hookup, Inside
Exterior
Garage Additional Parking, Paved
Carport Spaces 2
Utilities Available Natural Gas Available
Waterfront No
Roof Type Shingle
Porch Patio
Parking Type Additional Parking, Paved
Building
Lot Description Cul-de-Sac Lot, Interior Lot
Story 2
Entry Level Two
Sewer Septic On Site
Water Municipal Water
New Construction No
Schools
Elementary Schools Ridgewood
Middle Schools A. G. Cox
High Schools South Central
Others
Tax ID 4666921328
Acceptable Financing Cash, Conventional, FHA, VA Loan
Listing Terms Cash, Conventional, FHA, VA Loan
Special Listing Condition None


"My job is to find and attract mastery-based agents to the office, protect the culture, and make sure everyone is happy! "
GET MORE INFORMATION






