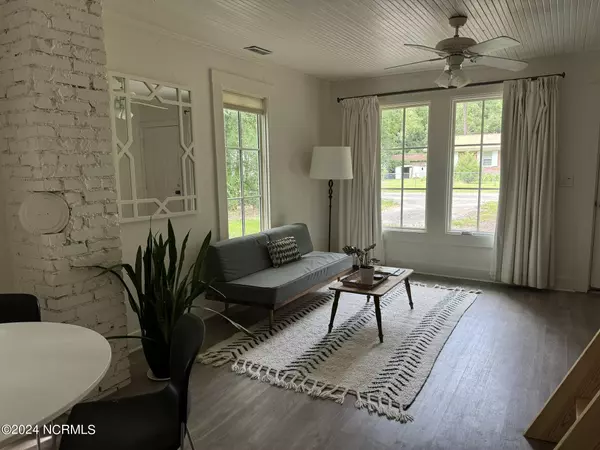
2 Beds
1 Bath
784 SqFt
2 Beds
1 Bath
784 SqFt
Key Details
Property Type Single Family Home
Sub Type Single Family Residence
Listing Status Active
Purchase Type For Sale
Square Footage 784 sqft
Price per Sqft $202
Subdivision Not In Subdivision
MLS Listing ID 100462260
Bedrooms 2
Full Baths 1
HOA Y/N No
Originating Board North Carolina Regional MLS
Year Built 1940
Lot Size 8,276 Sqft
Acres 0.19
Lot Dimensions 50x167
Property Description
Upstairs, you'll find a versatile bonus room in the attic, perfect for a home office, playroom, or extra storage. Additionally, a sunroom at the back of the house provides a peaceful retreat with abundant natural light—ideal for morning coffee or evening relaxation. While the bonus room and sunroom are not included in the heated square footage, they add incredible value and potential to this delightful home.
The home's exterior is just as impressive, with a new metal roof that ensures lasting protection and low maintenance.
This lovely home is in Whiteville, NC, the home of the NC Pecan Festival. The city is also the site of the North Carolina Museum of Natural Sciences at Whiteville, a satellite museum of the North Carolina Museum of Natural Sciences. Located about an hour from Wilmington, NC and Myrtle Beach, SC this would make the perfect main home, 2nd home, long term or vacation rental.
Don't miss your chance to own this charming, character-filled home that's ready for modern living
Location
State NC
County Columbus
Community Not In Subdivision
Zoning R-6
Direction From Wilmington take US 74 W/US 76 W to Columbus County. Take exit 244 and then turn left onto US-74 BUS W/US-76 BUS W. Turn left onto N Thompson St. Turn left onto E Virgil St. 308 E Virgil will be on your right. From Myrtle Beach Take SC-31 N, SC-9 N, SC-905 N, NC-905 N and NC-130 W to S Franklin St in Whiteville. Turn right onto S Franklin st, then turn right onto E Virgil St
Location Details Mainland
Rooms
Basement Crawl Space, None
Primary Bedroom Level Primary Living Area
Ensuite Laundry Hookup - Dryer, Washer Hookup
Interior
Interior Features Kitchen Island, Master Downstairs, Ceiling Fan(s), Walk-In Closet(s)
Laundry Location Hookup - Dryer,Washer Hookup
Heating Heat Pump, Electric
Cooling Central Air
Flooring LVT/LVP, Carpet
Fireplaces Type None
Fireplace No
Window Features Blinds
Appliance Stove/Oven - Electric, Refrigerator, Dishwasher
Laundry Hookup - Dryer, Washer Hookup
Exterior
Exterior Feature Shutters - Functional
Garage Unpaved, Off Street, On Site
Pool None
Utilities Available Community Water
Waterfront No
Waterfront Description None
Roof Type Metal
Porch Porch
Parking Type Unpaved, Off Street, On Site
Building
Story 1
Entry Level One
Sewer Community Sewer
Structure Type Shutters - Functional
New Construction No
Schools
Elementary Schools Edgewood Elementary School
Middle Schools Central Middle School
High Schools Whiteville High School
Others
Tax ID 0290.01-19-2108.000
Acceptable Financing Cash, Conventional, FHA, USDA Loan, VA Loan
Listing Terms Cash, Conventional, FHA, USDA Loan, VA Loan
Special Listing Condition None


"My job is to find and attract mastery-based agents to the office, protect the culture, and make sure everyone is happy! "
GET MORE INFORMATION






