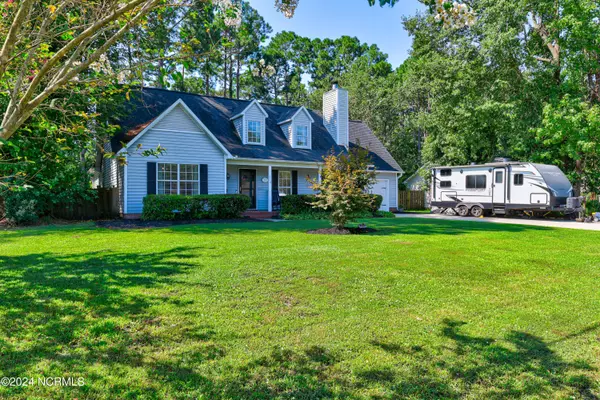
3 Beds
3 Baths
2,232 SqFt
3 Beds
3 Baths
2,232 SqFt
Key Details
Property Type Single Family Home
Sub Type Single Family Residence
Listing Status Active Under Contract
Purchase Type For Sale
Square Footage 2,232 sqft
Price per Sqft $194
Subdivision Quail Woods
MLS Listing ID 100461938
Style Wood Frame
Bedrooms 3
Full Baths 2
Half Baths 1
HOA Y/N No
Originating Board North Carolina Regional MLS
Year Built 1989
Lot Size 0.319 Acres
Acres 0.32
Lot Dimensions 92x152x91x152
Property Description
Upstairs, you'll discover two additional bedrooms and a full bath, providing ample space for family or guests. The downstairs den, with its cozy wood-burning fireplace, offers endless possibilities—perfect as a home office, playroom, dining room, or additional lounge area. The kitchen is a standout with its striking concrete countertops and large farmhouse sink, making it ideal for both everyday cooking and entertaining.
The laundry space adds convenience with cabinets for storage and room to hang dry clothes. The expansive living area features tall ceilings and an abundance of windows, allowing natural light to flood the space. Enjoy the outdoors in the screened-in porch without worrying about insects, and take a refreshing dip in the inviting in-ground pool. The fenced-in backyard ensures privacy and enhances the overall appeal of this home.
Located just minutes from the beach, restaurants, shopping, and coffee shops, this residence offers the perfect blend of comfort, style, and freedom.
Location
State NC
County New Hanover
Community Quail Woods
Zoning R-15
Direction Go north on college then turn onto Murrayville rd. Property will be on your right.
Location Details Mainland
Rooms
Basement Crawl Space
Primary Bedroom Level Primary Living Area
Interior
Interior Features Kitchen Island, Master Downstairs, Ceiling Fan(s), Walk-in Shower
Heating Electric, Heat Pump
Cooling Central Air
Window Features Blinds
Exterior
Garage Off Street, Paved
Garage Spaces 1.0
Pool In Ground
Waterfront No
Roof Type Architectural Shingle
Porch Covered, Patio, Porch, Screened
Parking Type Off Street, Paved
Building
Story 2
Entry Level Two
Foundation Slab
Sewer Municipal Sewer
Water Municipal Water
New Construction No
Schools
Elementary Schools Murrayville
Middle Schools Trask
High Schools Laney
Others
Tax ID R03508-004-005-000
Acceptable Financing Cash, Conventional, FHA, VA Loan
Listing Terms Cash, Conventional, FHA, VA Loan
Special Listing Condition None


"My job is to find and attract mastery-based agents to the office, protect the culture, and make sure everyone is happy! "
GET MORE INFORMATION






