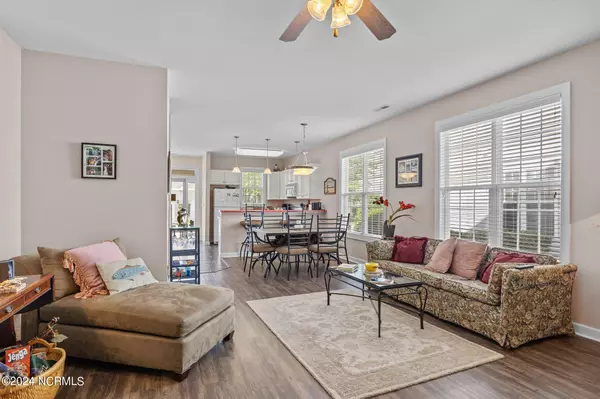
3 Beds
3 Baths
2,096 SqFt
3 Beds
3 Baths
2,096 SqFt
Key Details
Property Type Condo
Sub Type Condominium
Listing Status Active
Purchase Type For Sale
Square Footage 2,096 sqft
Price per Sqft $176
Subdivision Brandywine Bay
MLS Listing ID 100460521
Style Wood Frame
Bedrooms 3
Full Baths 2
Half Baths 1
HOA Fees $375
HOA Y/N Yes
Originating Board North Carolina Regional MLS
Year Built 2005
Annual Tax Amount $1,019
Property Description
Location
State NC
County Carteret
Community Brandywine Bay
Zoning PUD
Direction Hwy 24 from Morehead. Turn right into Brandywine. Go thru gate and first right onto Village Green. Property on left with sign.
Location Details Mainland
Rooms
Basement None
Primary Bedroom Level Primary Living Area
Ensuite Laundry Laundry Closet
Interior
Interior Features Master Downstairs, 9Ft+ Ceilings, Ceiling Fan(s), Walk-in Shower, Walk-In Closet(s)
Laundry Location Laundry Closet
Heating Heat Pump, Fireplace Insert, Electric, Zoned
Cooling Central Air, Zoned
Flooring Carpet, Laminate, Tile
Fireplaces Type Gas Log
Fireplace Yes
Window Features Thermal Windows,Blinds
Appliance Washer, Stove/Oven - Electric, Refrigerator, Range, Microwave - Built-In, Dryer, Dishwasher
Laundry Laundry Closet
Exterior
Exterior Feature Gas Logs
Garage On Street, Attached, Additional Parking, Concrete, Garage Door Opener, Lighted, On Site, Paved
Garage Spaces 1.0
Pool None
Utilities Available Community Water
Waterfront No
Roof Type Architectural Shingle
Porch Porch, Screened
Parking Type On Street, Attached, Additional Parking, Concrete, Garage Door Opener, Lighted, On Site, Paved
Building
Story 2
Foundation Raised, Slab
Sewer Community Sewer
Structure Type Gas Logs
New Construction No
Others
Tax ID 635613143287000
Acceptable Financing Cash, Conventional
Listing Terms Cash, Conventional
Special Listing Condition None


"My job is to find and attract mastery-based agents to the office, protect the culture, and make sure everyone is happy! "
GET MORE INFORMATION






