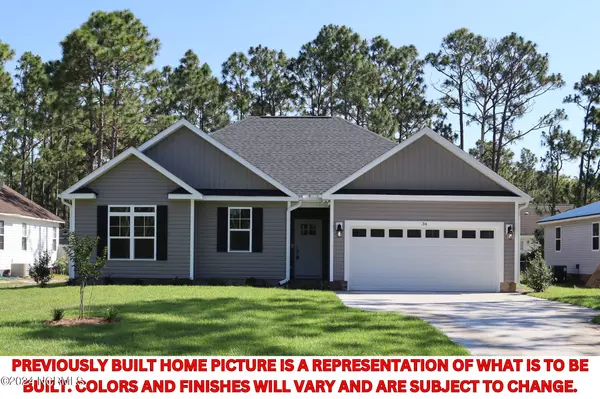
3 Beds
2 Baths
1,387 SqFt
3 Beds
2 Baths
1,387 SqFt
Key Details
Property Type Single Family Home
Sub Type Single Family Residence
Listing Status Active
Purchase Type For Sale
Square Footage 1,387 sqft
Price per Sqft $243
Subdivision Boiling Spring Lakes
MLS Listing ID 100458444
Style Wood Frame
Bedrooms 3
Full Baths 2
HOA Y/N No
Originating Board North Carolina Regional MLS
Year Built 2024
Annual Tax Amount $93
Lot Size 10,498 Sqft
Acres 0.24
Lot Dimensions 70x150
Property Description
Estimated completion date is 12/3/24. Discover the charm of this beautifully crafted new home in Boiling Spring Lakes featuring 3 spacious bedrooms and 2 full bathrooms, this residence boasts an open floor plan designed for modern living. Enjoy the elegance of granite countertops, stainless steel appliances, and a mix of LVP and ceramic tile flooring throughout, complemented by 9' ceilings. The owner's suite is a serene retreat, highlighted by a tray ceiling, dual sinks in the ensuite bath, and a generous walk-in closet. Practicality meets convenience with an attached 2-car garage and a sodded yard equipped with an irrigation system for easy upkeep. Unwind on the screened porch, ideal for relaxing or entertaining in the tranquil setting surrounded by nature. Plus, benefit from a one-year builder home warranty. Boiling Spring Lakes is a lake community and this home is perfect for nature enthusiasts with amenities like a Fitness Room (additional cost), basketball court, boat ramp, tennis court, picnic grounds, trails, playground, and an 18-hole golf course. This adorable abode can't wait to welcome you home!
Location
State NC
County Brunswick
Community Boiling Spring Lakes
Zoning R2
Direction E Boiling Spring to Durham Rd, left on Salisbury Rd, house will be on the right.
Location Details Mainland
Rooms
Primary Bedroom Level Primary Living Area
Ensuite Laundry Hookup - Dryer, Washer Hookup, Inside
Interior
Interior Features Foyer, Mud Room, Master Downstairs, 9Ft+ Ceilings, Tray Ceiling(s), Vaulted Ceiling(s), Ceiling Fan(s), Pantry, Walk-In Closet(s)
Laundry Location Hookup - Dryer,Washer Hookup,Inside
Heating Electric, Heat Pump
Cooling Central Air
Flooring LVT/LVP, Carpet, Tile
Fireplaces Type None
Fireplace No
Appliance Stove/Oven - Electric, Microwave - Built-In, Dishwasher
Laundry Hookup - Dryer, Washer Hookup, Inside
Exterior
Exterior Feature Irrigation System
Garage Off Street, On Site, Paved
Garage Spaces 2.0
Waterfront No
Roof Type Architectural Shingle
Porch Covered, Porch, Screened
Parking Type Off Street, On Site, Paved
Building
Story 1
Entry Level One
Foundation Raised, Slab
Sewer Septic On Site
Water Municipal Water
Structure Type Irrigation System
New Construction Yes
Schools
Elementary Schools Bolivia
Middle Schools South Brunswick
High Schools South Brunswick
Others
Tax ID 142ke012
Acceptable Financing Cash, Conventional, FHA, USDA Loan, VA Loan
Listing Terms Cash, Conventional, FHA, USDA Loan, VA Loan
Special Listing Condition None


"My job is to find and attract mastery-based agents to the office, protect the culture, and make sure everyone is happy! "
GET MORE INFORMATION






