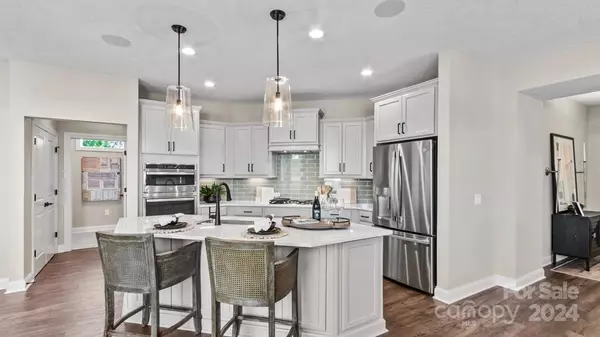
2 Beds
2 Baths
1,776 SqFt
2 Beds
2 Baths
1,776 SqFt
Key Details
Property Type Single Family Home
Sub Type Single Family Residence
Listing Status Active
Purchase Type For Sale
Square Footage 1,776 sqft
Price per Sqft $363
Subdivision The Courtyards At Lake Davidson
MLS Listing ID 4158448
Style Ranch
Bedrooms 2
Full Baths 2
Construction Status Proposed
HOA Fees $290/mo
HOA Y/N 1
Abv Grd Liv Area 1,776
Year Built 2024
Lot Size 10,890 Sqft
Acres 0.25
Lot Dimensions 124x125x48x124
Property Description
Location
State NC
County Iredell
Zoning RA
Body of Water Lake Davidson
Rooms
Main Level Bedrooms 2
Main Level, 9' 0" X 8' 0" Kitchen
Main Level, 14' 6" X 14' 7" Living Room
Main Level, 8' 0" X 7' 0" Bathroom-Full
Main Level, 13' 0" X 15' 0" Primary Bedroom
Main Level, 11' 0" X 11' 0" Bedroom(s)
Main Level, 12' 0" X 14' 11" Dining Area
Main Level, 11' 11" X 10' 4" Den
Main Level, 6' 0" X 8' 0" Laundry
Main Level, 7' 0" X 8' 0" Bathroom-Full
Main Level, 9' 5" X 14' 11" Mud
Interior
Interior Features Cable Prewire, Entrance Foyer, Kitchen Island, Open Floorplan, Pantry, Walk-In Closet(s)
Heating Forced Air
Cooling Central Air
Flooring Carpet, Tile
Fireplace false
Appliance Dishwasher, Disposal, Electric Range, Electric Water Heater, Exhaust Fan, Microwave, Plumbed For Ice Maker, Refrigerator
Exterior
Exterior Feature Lawn Maintenance
Garage Spaces 2.0
Fence Partial
Community Features Fifty Five and Older, Clubhouse, Fitness Center, Game Court, Lake Access, Street Lights
Waterfront Description Paddlesport Launch Site - Community
Roof Type Shingle
Parking Type Driveway, Attached Garage, Garage Door Opener, Garage Faces Front, Keypad Entry
Garage true
Building
Lot Description Wooded
Dwelling Type Site Built
Foundation Slab
Builder Name EPCON Communities
Sewer Private Sewer
Water Community Well
Architectural Style Ranch
Level or Stories One
Structure Type Hardboard Siding,Stone
New Construction true
Construction Status Proposed
Schools
Elementary Schools Coddle Creek
Middle Schools Woodland Heights
High Schools Lake Norman
Others
HOA Name Key Management
Senior Community true
Restrictions Architectural Review
Special Listing Condition None

"My job is to find and attract mastery-based agents to the office, protect the culture, and make sure everyone is happy! "
GET MORE INFORMATION






