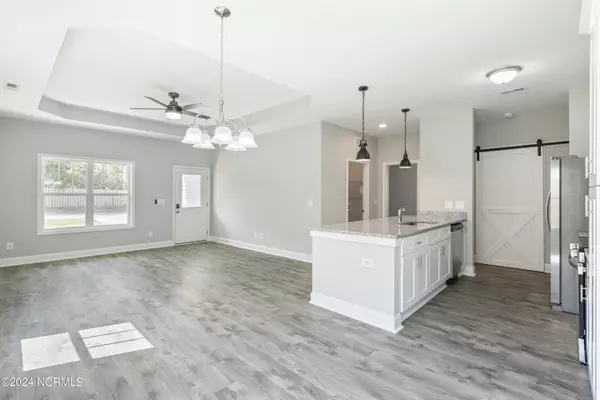
3 Beds
2 Baths
1,201 SqFt
3 Beds
2 Baths
1,201 SqFt
Key Details
Property Type Single Family Home
Sub Type Single Family Residence
Listing Status Active
Purchase Type For Sale
Square Footage 1,201 sqft
Price per Sqft $270
Subdivision Majestic Oaks East
MLS Listing ID 100450910
Style Wood Frame
Bedrooms 3
Full Baths 2
HOA Fees $400
HOA Y/N Yes
Originating Board North Carolina Regional MLS
Year Built 2024
Lot Size 1,742 Sqft
Acres 0.04
Lot Dimensions IRREGULAR TBD
Property Description
Location
State NC
County Pender
Community Majestic Oaks East
Zoning PD
Direction Hwy 17 to Factory Road - Right into Majestic Oaks and follow to stop sign. Turn right then MOEast is on your left. Home on left, look for sign
Location Details Mainland
Rooms
Primary Bedroom Level Primary Living Area
Ensuite Laundry Inside
Interior
Interior Features Kitchen Island, Master Downstairs, 9Ft+ Ceilings, Tray Ceiling(s), Ceiling Fan(s), Pantry, Walk-in Shower, Walk-In Closet(s)
Laundry Location Inside
Heating Electric, Heat Pump
Cooling Central Air
Flooring LVT/LVP, Carpet
Fireplaces Type None
Fireplace No
Appliance Stove/Oven - Electric, Refrigerator, Microwave - Built-In, Dishwasher
Laundry Inside
Exterior
Garage Attached, Garage Door Opener, On Site, Paved
Garage Spaces 2.0
Utilities Available See Remarks
Waterfront No
Roof Type Architectural Shingle
Porch Covered, Porch, Screened, See Remarks
Parking Type Attached, Garage Door Opener, On Site, Paved
Building
Story 1
Entry Level One
Foundation Slab
Water Well
New Construction Yes
Schools
Elementary Schools South Topsail
Middle Schools Topsail
High Schools Topsail
Others
Tax ID 3292-32-1947-0000
Acceptable Financing Cash, Conventional, FHA, USDA Loan, VA Loan
Listing Terms Cash, Conventional, FHA, USDA Loan, VA Loan
Special Listing Condition None


"My job is to find and attract mastery-based agents to the office, protect the culture, and make sure everyone is happy! "
GET MORE INFORMATION






