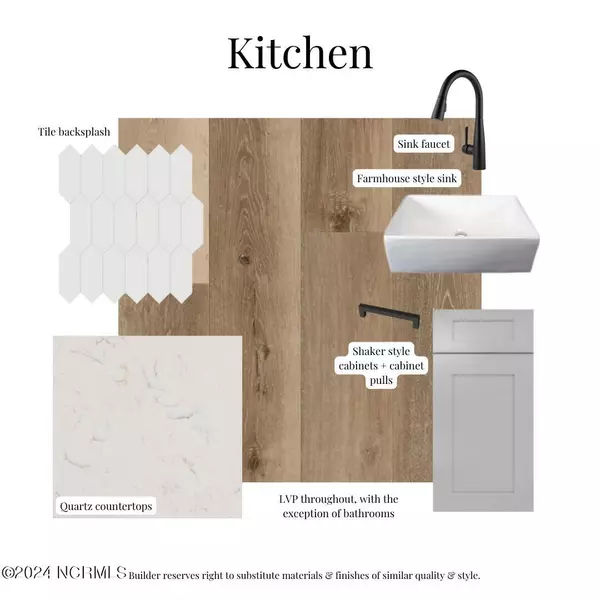
5 Beds
4 Baths
2,545 SqFt
5 Beds
4 Baths
2,545 SqFt
Key Details
Property Type Single Family Home
Sub Type Single Family Residence
Listing Status Active
Purchase Type For Sale
Square Footage 2,545 sqft
Price per Sqft $227
Subdivision Village Acres
MLS Listing ID 100450860
Style Wood Frame
Bedrooms 5
Full Baths 3
Half Baths 1
HOA Y/N No
Originating Board North Carolina Regional MLS
Year Built 2024
Lot Size 9,583 Sqft
Acres 0.22
Lot Dimensions 94x117x71x115
Property Description
This wonderful floor plan includes five bedrooms, three and a half bathrooms, a formal dining room, and almost 700sf of UNFINISHED BASEMENT space. The exterior will have a full gutter system, architectural shingles, and a covered front porch and open back deck to relax on. The neighborhood sidewalk runs right in front of the homesite! Zoned for Pinehurst Elementary, West Pine Middle and Pinecrest High School.
The master suite is on the main level, with its own laundry hook ups should you desire this added convenience. Upstairs are four spacious bedrooms, a full laundry room, and two full bathrooms. All living areas and bedrooms will have attractive, low maintenance luxury vinyl plank flooring. The three full bathrooms offer tile floors, double vanities, and quartz countertops.
Enjoy casual gatherings around the island in the gourmet kitchen. Both recessed lighting and pendant lighting make for a well-lit work area. Sleek stainless-steel appliances by reputable Whirlpool. Tile backsplash, quartz countertops and soft close cabinetry round out the ambiance. The oversized white porcelain farmhouse style sink is a focal point. Store spices, baking essentials and dry goods in the conveniently located pantry.
The neighborhood of Village Acres is arguably one of the most well-located in Moore County. The Greenway Trail is readily available for walking or running. Rassie Wicker Park is minutes away, boasting a splash pad! The award winning First Health Moore Regional Healthcare Hospital is just around the corner, and offers membership to its Fitness Center which includes an indoor pool!
Location
State NC
County Moore
Community Village Acres
Zoning R10
Direction From NC-73 E, Turn right onto NC-211 S. Turn left onto Gun Club Dr. Lot/home will be on the right.
Location Details Mainland
Rooms
Basement Unfinished, Exterior Entry
Primary Bedroom Level Primary Living Area
Ensuite Laundry Hookup - Dryer, Washer Hookup, Inside
Interior
Interior Features Foyer, Kitchen Island, Master Downstairs, 9Ft+ Ceilings, Ceiling Fan(s), Walk-in Shower, Walk-In Closet(s)
Laundry Location Hookup - Dryer,Washer Hookup,Inside
Heating Heat Pump, Electric, Forced Air, Zoned
Cooling Central Air, Zoned
Flooring LVT/LVP, Tile
Fireplaces Type Gas Log
Fireplace Yes
Appliance Stove/Oven - Electric, Microwave - Built-In, Dishwasher
Laundry Hookup - Dryer, Washer Hookup, Inside
Exterior
Garage Attached, Concrete, Garage Door Opener
Garage Spaces 2.0
Pool None
Waterfront No
Waterfront Description None
Roof Type Architectural Shingle
Porch Covered, Deck, Patio, Porch
Parking Type Attached, Concrete, Garage Door Opener
Building
Lot Description Interior Lot
Story 2
Entry Level Two
Foundation Combination
Sewer Municipal Sewer
Water Municipal Water
New Construction Yes
Schools
Elementary Schools Pinehurst Elementary
Middle Schools West Pine Middle
High Schools Pinecrest High
Others
Tax ID 00028461
Acceptable Financing Cash, Conventional, USDA Loan, VA Loan
Listing Terms Cash, Conventional, USDA Loan, VA Loan
Special Listing Condition None


"My job is to find and attract mastery-based agents to the office, protect the culture, and make sure everyone is happy! "
GET MORE INFORMATION






