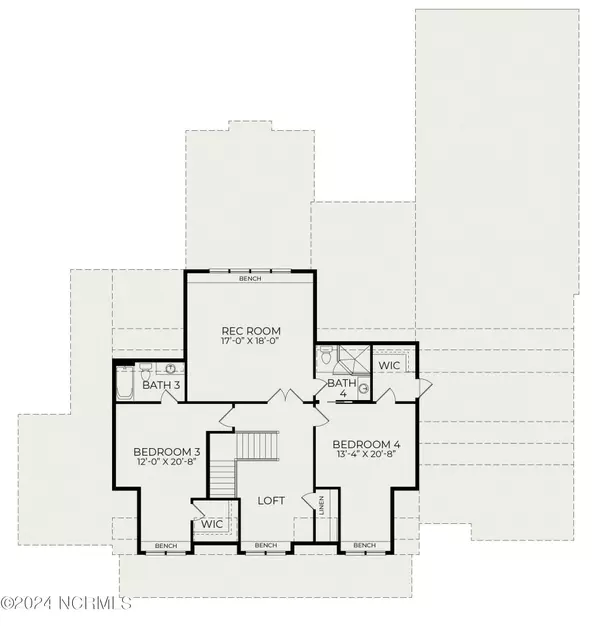
4 Beds
5 Baths
4,218 SqFt
4 Beds
5 Baths
4,218 SqFt
Key Details
Property Type Single Family Home
Sub Type Single Family Residence
Listing Status Active
Purchase Type For Sale
Square Footage 4,218 sqft
Price per Sqft $314
Subdivision Hollycrest
MLS Listing ID 100449011
Style Wood Frame
Bedrooms 4
Full Baths 4
Half Baths 1
HOA Fees $1,500
HOA Y/N Yes
Originating Board North Carolina Regional MLS
Year Built 2024
Lot Size 0.570 Acres
Acres 0.57
Lot Dimensions Irregular
Property Description
This home is one of the anchors of the neighborhood. This 4 bedroom, 4.5 bathroom home has been meticulously designed with a scullery, a massive laundry room/mudroom complete with an island, 3 car garage, and a study. Also included in this price is; Black SDL Windows, outdoor grill island, kitchen cabinets stacked to the ceiling, Panel ready JennAir appliances with individual Refrigerator and Freezer columns, Rinnai re-circlating water heater, Whole home generator, screened porch with bricked fireplace and so much more!! Every detail of this floor plan has been meticulously designed for your comfort. One of the few homes able to have an attached 3 car garage in the neighborhood.
The Hollycrest neighborhood will be completed with sidewalks on one side of the street, charming street lamps, and over 140 trees lining the roads. Both the neighborhood and the home are connected to a natural gas line, enhancing convenience and energy efficiency. Don't miss your chance to be a part of this vibrant community!
Location
State NC
County Moore
Community Hollycrest
Zoning Pinehurst
Direction From Linden Rd, Turn onto Nelson Way. Home is on the far corner on the left side.
Location Details Mainland
Rooms
Basement Crawl Space
Primary Bedroom Level Primary Living Area
Interior
Interior Features Foyer, Mud Room, Whole-Home Generator, Bookcases, Kitchen Island, Master Downstairs, 2nd Kitchen, 9Ft+ Ceilings, Pantry, Eat-in Kitchen, Walk-In Closet(s)
Heating Gas Pack, Heat Pump, Fireplace(s), Electric, Natural Gas
Fireplaces Type Gas Log
Fireplace Yes
Exterior
Exterior Feature Irrigation System, Gas Logs, Gas Grill, Exterior Kitchen
Garage Concrete
Garage Spaces 3.0
Utilities Available Natural Gas Connected
Waterfront No
Roof Type Architectural Shingle,Metal
Porch Open, Covered, Patio, Porch, Screened
Parking Type Concrete
Building
Story 2
Entry Level Two
Foundation Block, Permanent
Sewer Municipal Sewer
Water Municipal Water
Structure Type Irrigation System,Gas Logs,Gas Grill,Exterior Kitchen
New Construction Yes
Schools
Elementary Schools Pinehurst Elementary
Middle Schools Crain'S Creek Middle
High Schools Pinecrest High
Others
Tax ID 20230656
Acceptable Financing Cash, Conventional, FHA, USDA Loan, VA Loan
Listing Terms Cash, Conventional, FHA, USDA Loan, VA Loan
Special Listing Condition None


"My job is to find and attract mastery-based agents to the office, protect the culture, and make sure everyone is happy! "
GET MORE INFORMATION



