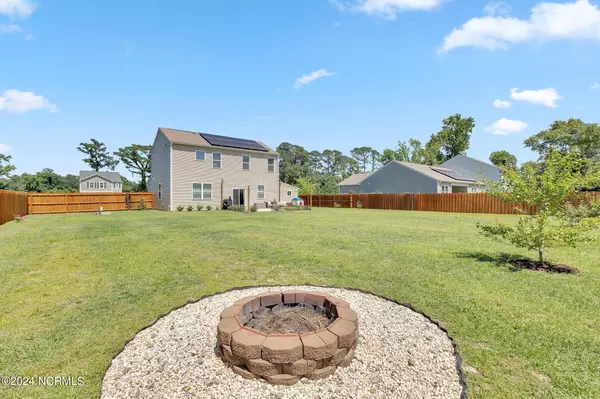
4 Beds
3 Baths
1,968 SqFt
4 Beds
3 Baths
1,968 SqFt
Key Details
Property Type Single Family Home
Sub Type Single Family Residence
Listing Status Active
Purchase Type For Sale
Square Footage 1,968 sqft
Price per Sqft $197
Subdivision The Point
MLS Listing ID 100447216
Style Wood Frame
Bedrooms 4
Full Baths 2
Half Baths 1
HOA Fees $500
HOA Y/N Yes
Originating Board North Carolina Regional MLS
Year Built 2017
Annual Tax Amount $2,272
Lot Size 0.350 Acres
Acres 0.35
Lot Dimensions Irregular
Property Description
Step inside to discover an inviting open floor plan, seamlessly connecting the living, dining, and kitchen areas. The kitchen is equipped with sleek stainless steel appliances, including a brand new microwave and dishwasher. Whether you're hosting a dinner party or enjoying a quiet meal with family.
Upstairs, you'll find 3 generously sized bedrooms perfect for family members or guests. However, the pièce de résistance is the enormous master suite. This sanctuary features a large bedroom, and ensuite featuring; a luxurious soaker tub, a walk-in shower, and an oversized walk-in closet, providing ample space for all your wardrobe needs.
Outside, the charm continues with a stunningly landscaped lot, offering a tranquil retreat right in your own backyard. Be sure to check out the blossoming apple tree! Additionally, an outdoor shed provides convenient storage for your outdoor essentials.
But the perks don't end there - this home is also equipped with energy-efficient solar panels installed in 2021, ensuring not only sustainability but also savings on your utility bills. Average electric bill ONLY $34.00!!!
Don't miss your chance to experience Hampstead, NC living at its finest - schedule a showing today!
Location
State NC
County Pender
Community The Point
Zoning RP
Direction Hwy 17 N/Market St, Continue on Williams Store Rd. Drive to S Ryder Ct, Turn right onto Williams Store Rd, Turn left onto Frazer Ln, Turn right onto S Ryder Ct, property on left side.
Location Details Mainland
Rooms
Other Rooms Shed(s)
Basement None
Primary Bedroom Level Non Primary Living Area
Ensuite Laundry Inside
Interior
Interior Features Foyer, Kitchen Island, 9Ft+ Ceilings, Ceiling Fan(s), Walk-in Shower, Walk-In Closet(s)
Laundry Location Inside
Heating Electric, Heat Pump, Zoned
Cooling Zoned
Flooring LVT/LVP, Carpet
Window Features Thermal Windows,Blinds
Appliance Stove/Oven - Electric, Refrigerator, Microwave - Built-In, Dishwasher
Laundry Inside
Exterior
Garage Garage Door Opener, Lighted, Paved
Garage Spaces 2.0
Pool None
Waterfront No
Roof Type Shake,Shingle
Accessibility None
Porch Covered, Patio, Porch
Parking Type Garage Door Opener, Lighted, Paved
Building
Lot Description Cul-de-Sac Lot
Story 2
Entry Level Two
Foundation Slab
Sewer Septic On Site
Water Municipal Water
New Construction No
Schools
Elementary Schools Topsail
Middle Schools Topsail
High Schools Topsail
Others
Tax ID 3293-61-4612-0000
Acceptable Financing Cash, Conventional, FHA, USDA Loan, VA Loan
Listing Terms Cash, Conventional, FHA, USDA Loan, VA Loan
Special Listing Condition None


"My job is to find and attract mastery-based agents to the office, protect the culture, and make sure everyone is happy! "
GET MORE INFORMATION






