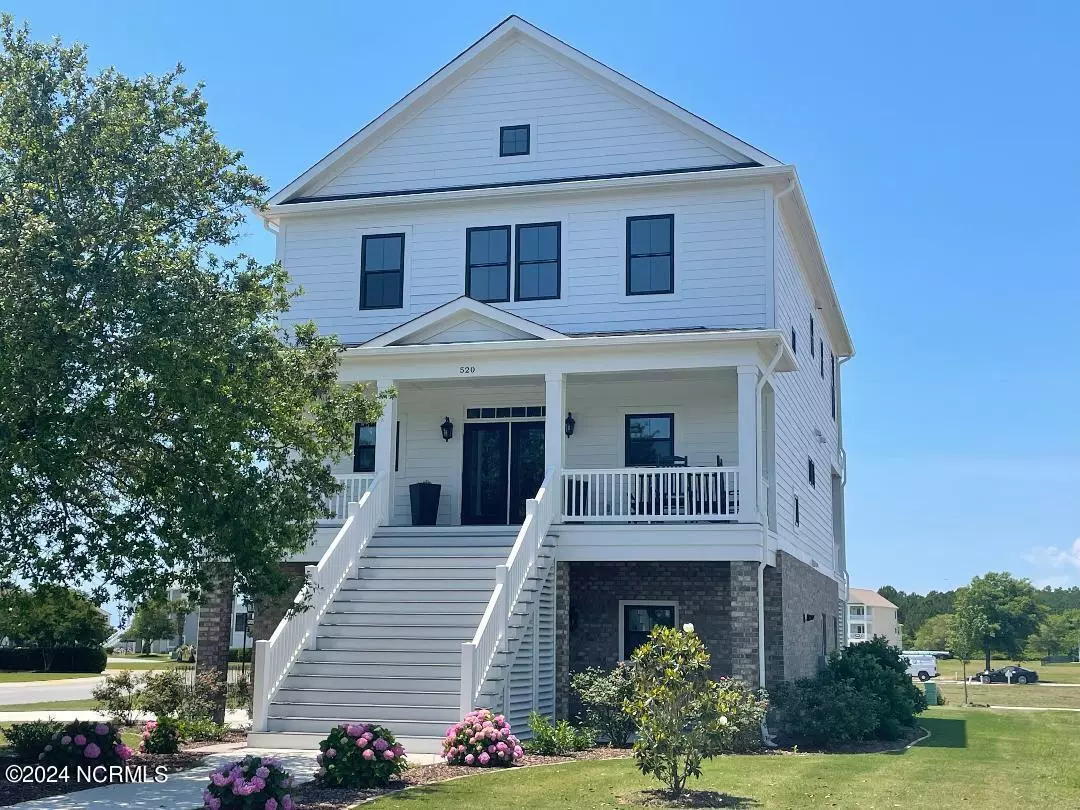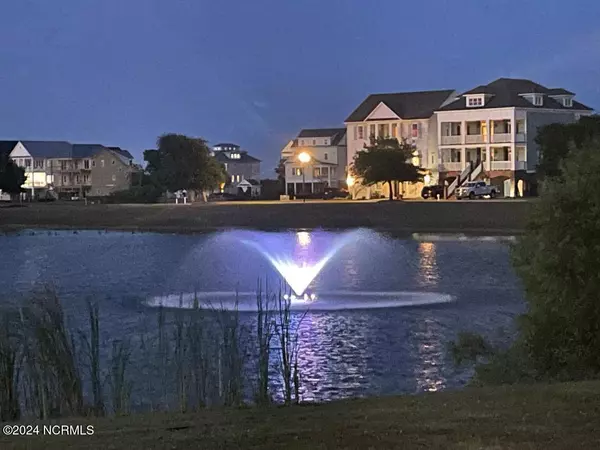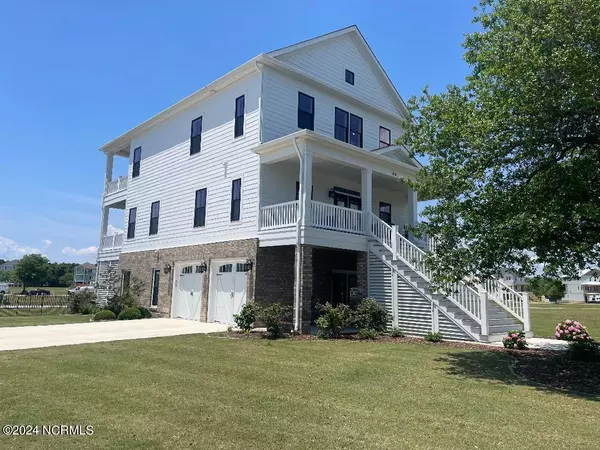
4 Beds
4 Baths
3,316 SqFt
4 Beds
4 Baths
3,316 SqFt
Key Details
Property Type Single Family Home
Sub Type Single Family Residence
Listing Status Active Under Contract
Purchase Type For Sale
Square Footage 3,316 sqft
Price per Sqft $271
Subdivision Cannonsgate
MLS Listing ID 100446403
Style Wood Frame
Bedrooms 4
Full Baths 3
Half Baths 1
HOA Fees $1,714
HOA Y/N Yes
Originating Board North Carolina Regional MLS
Year Built 2022
Annual Tax Amount $2,038
Lot Size 0.260 Acres
Acres 0.26
Lot Dimensions irregular Corner
Property Description
Location
State NC
County Carteret
Community Cannonsgate
Zoning RR CU
Direction Hwy 24 from Morehead City to Cannonsgate on the left. Take Cannonsgate Drive across the wood bridge. Home on the right corner across from the clubhouse.
Location Details Mainland
Rooms
Basement None
Primary Bedroom Level Non Primary Living Area
Ensuite Laundry In Hall
Interior
Interior Features Bookcases, Kitchen Island, Ceiling Fan(s), Pantry, Reverse Floor Plan, Eat-in Kitchen, Walk-In Closet(s)
Laundry Location In Hall
Heating Heat Pump, Electric
Cooling Central Air
Flooring Laminate
Window Features DP50 Windows
Appliance Stove/Oven - Gas, Refrigerator, Dishwasher
Laundry In Hall
Exterior
Garage Spaces 2.0
Pool None
Utilities Available Community Sewer Available, Natural Gas Available
Waterfront No
Waterfront Description Water Access Comm,Waterfront Comm
View Pond
Roof Type Architectural Shingle
Accessibility None
Porch See Remarks
Building
Lot Description Corner Lot
Story 3
Entry Level Three Or More
Foundation Slab
Water Municipal Water
New Construction No
Schools
Elementary Schools Bogue Sound
Middle Schools Broad Creek
High Schools Croatan
Others
Tax ID 630504635956000
Acceptable Financing Cash, Conventional
Listing Terms Cash, Conventional
Special Listing Condition None


"My job is to find and attract mastery-based agents to the office, protect the culture, and make sure everyone is happy! "
GET MORE INFORMATION






