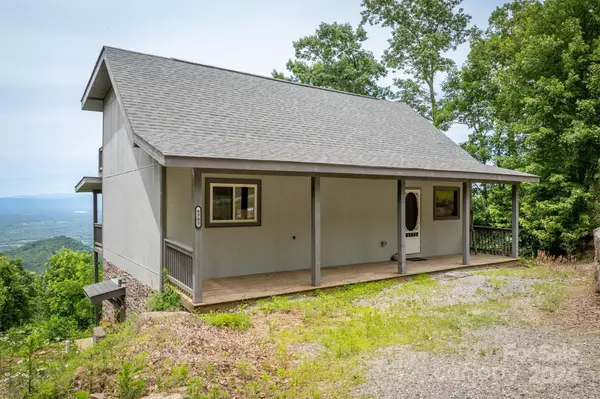
2 Beds
3 Baths
2,188 SqFt
2 Beds
3 Baths
2,188 SqFt
Key Details
Property Type Single Family Home
Sub Type Single Family Residence
Listing Status Active Under Contract
Purchase Type For Sale
Square Footage 2,188 sqft
Price per Sqft $169
Subdivision Silver Creek
MLS Listing ID 4142431
Bedrooms 2
Full Baths 3
HOA Fees $450/ann
HOA Y/N 1
Abv Grd Liv Area 1,440
Year Built 2017
Lot Size 0.450 Acres
Acres 0.45
Property Description
Beautiful home with some of the best views in Burke County! The quality built cabin was finished in 2017 and is located in the Silver Creek gated mountain community. Amenities include a club house cabana and pool. Walking/ riding trails. The Cabin has plenty of space for entertainment, finished basement, porches on each level of the home, with views from Marion, Lake James, to Morganton. Your private oasis awaits!
Location
State NC
County Burke
Zoning R-1
Rooms
Basement Bath/Stubbed, Finished, Walk-Out Access
Main Level Kitchen
Main Level Dining Room
Main Level Living Room
Upper Level Primary Bedroom
Upper Level Bathroom-Full
Main Level Bed/Bonus
Basement Level Family Room
Upper Level Bedroom(s)
Basement Level Laundry
Basement Level Bed/Bonus
Basement Level Bed/Bonus
Basement Level Bathroom-Full
Interior
Heating Heat Pump, Natural Gas
Cooling Ceiling Fan(s), Central Air, Gas, Heat Pump
Flooring Laminate
Fireplace false
Appliance Dishwasher, Exhaust Hood, Gas Oven, Microwave, Plumbed For Ice Maker, Refrigerator
Exterior
Exterior Feature Other - See Remarks
View Long Range, Mountain(s), Year Round
Roof Type Shingle
Parking Type Driveway
Garage false
Building
Lot Description Sloped, Steep Slope, Views, Wooded
Dwelling Type Site Built
Foundation Basement
Sewer Septic Installed
Water Well
Level or Stories One and One Half
Structure Type Wood
New Construction false
Schools
Elementary Schools W.A. Young
Middle Schools Table Rock
High Schools Freedom
Others
Senior Community false
Acceptable Financing Cash, Conventional, FHA
Horse Property Riding Trail, Other - See Remarks
Listing Terms Cash, Conventional, FHA
Special Listing Condition None

"My job is to find and attract mastery-based agents to the office, protect the culture, and make sure everyone is happy! "
GET MORE INFORMATION






