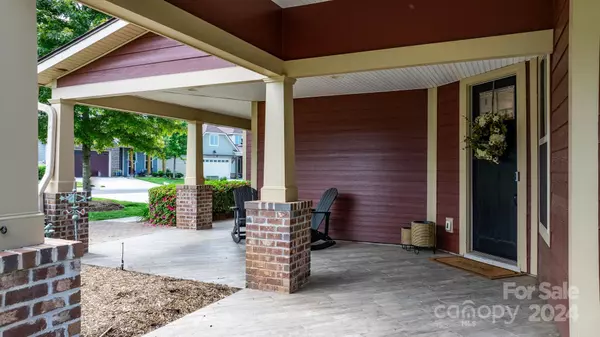
2 Beds
3 Baths
2,652 SqFt
2 Beds
3 Baths
2,652 SqFt
Key Details
Property Type Single Family Home
Sub Type Single Family Residence
Listing Status Active
Purchase Type For Sale
Square Footage 2,652 sqft
Price per Sqft $338
Subdivision Trilogy Lake Norman
MLS Listing ID 4136920
Bedrooms 2
Full Baths 2
Half Baths 1
HOA Fees $486/mo
HOA Y/N 1
Abv Grd Liv Area 2,652
Year Built 2015
Lot Size 9,888 Sqft
Acres 0.227
Property Description
**Back on market at no fault to the sellers. See agent notes and attachments for additional info***
Location
State NC
County Lincoln
Zoning PD-R
Rooms
Main Level Bedrooms 2
Main Level Bedroom(s)
Main Level Bathroom-Full
Main Level Primary Bedroom
Main Level Bathroom-Full
Main Level Bathroom-Half
Main Level Living Room
Main Level Dining Room
Main Level Kitchen
Main Level Office
Main Level Laundry
Main Level Sunroom
Interior
Interior Features Breakfast Bar, Built-in Features, Kitchen Island, Open Floorplan, Walk-In Closet(s)
Heating Natural Gas
Cooling Central Air
Fireplaces Type Den, Gas Log, Gas Vented
Fireplace true
Appliance Bar Fridge, Dishwasher, Gas Range, Gas Water Heater, Microwave, Refrigerator, Washer/Dryer
Exterior
Exterior Feature Fire Pit, Lawn Maintenance
Garage Spaces 1.0
Community Features Fifty Five and Older, Clubhouse, Dog Park, Fitness Center, Gated, Sidewalks, Sport Court, Street Lights, Tennis Court(s), Walking Trails, Other
Utilities Available Electricity Connected, Gas
Parking Type Driveway, Attached Garage
Garage true
Building
Dwelling Type Site Built
Foundation Crawl Space
Builder Name Shea Homes
Sewer County Sewer
Water County Water
Level or Stories One
Structure Type Hardboard Siding
New Construction false
Schools
Elementary Schools Unspecified
Middle Schools Unspecified
High Schools Unspecified
Others
HOA Name AAM
Senior Community true
Restrictions Other - See Remarks
Acceptable Financing Cash, Conventional, FHA, VA Loan
Listing Terms Cash, Conventional, FHA, VA Loan
Special Listing Condition None

"My job is to find and attract mastery-based agents to the office, protect the culture, and make sure everyone is happy! "
GET MORE INFORMATION






