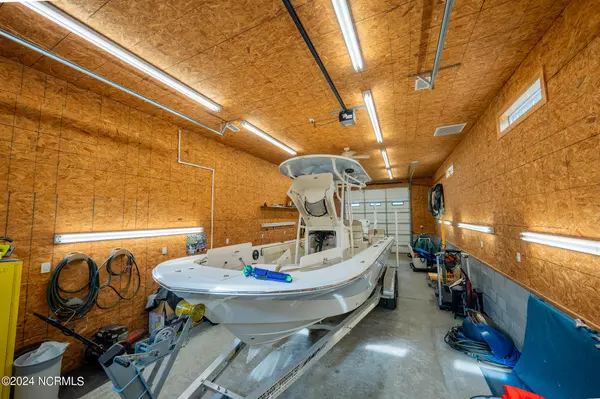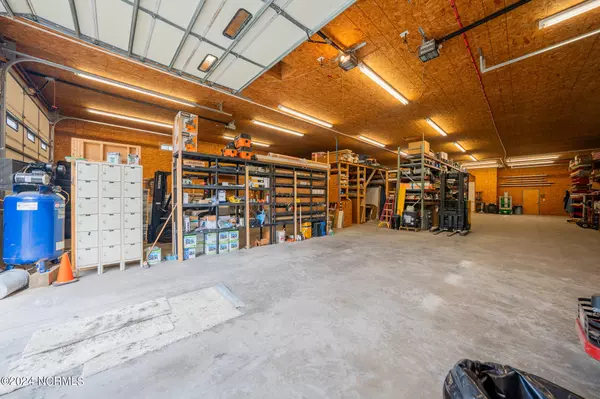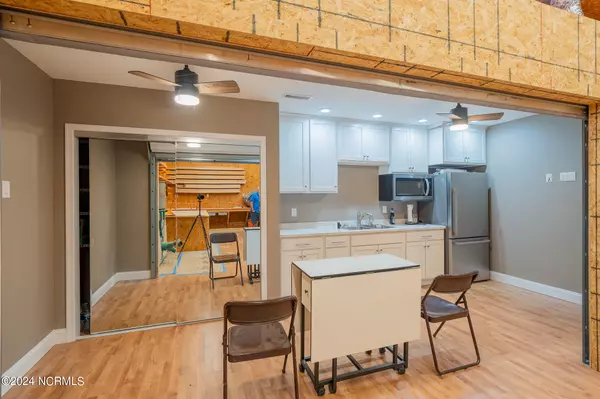
3 Beds
5 Baths
5,479 SqFt
3 Beds
5 Baths
5,479 SqFt
Key Details
Property Type Single Family Home
Sub Type Single Family Residence
Listing Status Active
Purchase Type For Sale
Square Footage 5,479 sqft
Price per Sqft $292
Subdivision Not In Subdivision
MLS Listing ID 100443284
Style Wood Frame
Bedrooms 3
Full Baths 3
Half Baths 2
HOA Y/N No
Originating Board North Carolina Regional MLS
Year Built 2008
Lot Size 2.540 Acres
Acres 2.54
Lot Dimensions Irregular
Property Description
Step into your dream home, meticulously designed for comfort and style. This custom-built residence at 518-2 Edwards Rd epitomizes modern elegance. Experience unparalleled craftsmanship in this thoughtfully crafted home designed for your ultimate convenience. This residence boasts an open floor plan, Kraftmaid custom cabinetry throughout, solid surface counters, and an ensuite bathroom with a walk-in closet in each bedroom. Calling all culinary enthusiasts! The kitchen is a chef's dream, featuring a gas cooktop, double ovens, and ample storage. A butler's pantry with a freezer and wine cooler adds an extra touch of sophistication. The spacious master suite offers a spa-like retreat with a Jacuzzi tub, a fully equipped workout room, and an expansive walk-in closet that seamlessly connects to the laundry room. With a 4-car garage, storage is never an issue. Plus, there's a spacious office with a private entrance, and wall-mounted TVs are included. This custom-built gem, offering 3 bedrooms, 3 full baths, and 2 half baths, is a business owner's paradise. Conveniently located close to town yet free from the hustle and bustle.
Location
State NC
County Onslow
Community Not In Subdivision
Zoning R-15
Direction From HWY 17, turn left onto Murrill Hill Rd, right onto 53 Burgaw HWY, right onto Edwards Rd, turn right in 0.2 miles, turn right in 50ft, home will be located on the left.
Location Details Mainland
Rooms
Basement None
Primary Bedroom Level Primary Living Area
Ensuite Laundry Inside
Interior
Interior Features Master Downstairs, 2nd Kitchen, 9Ft+ Ceilings, Ceiling Fan(s), Walk-in Shower, Walk-In Closet(s)
Laundry Location Inside
Heating Heat Pump, Electric
Flooring LVT/LVP, Vinyl
Window Features Blinds
Appliance See Remarks, Vent Hood, Refrigerator, Double Oven, Dishwasher, Cooktop - Gas, Bar Refrigerator
Laundry Inside
Exterior
Garage Gravel, Garage Door Opener, Lighted, Secured
Garage Spaces 7.0
Pool None
Waterfront No
Waterfront Description None
Roof Type Architectural Shingle
Accessibility Accessible Doors
Porch Open, Covered, Patio, Porch
Parking Type Gravel, Garage Door Opener, Lighted, Secured
Building
Lot Description Front Yard, Corner Lot, Open Lot
Story 1
Entry Level One
Foundation Block, Slab
Sewer Septic On Site
Water Municipal Water
New Construction No
Schools
Elementary Schools Blue Creek
Middle Schools Southwest
High Schools Southwest
Others
Tax ID 324-119
Acceptable Financing Cash, Conventional
Listing Terms Cash, Conventional
Special Listing Condition None


"My job is to find and attract mastery-based agents to the office, protect the culture, and make sure everyone is happy! "
GET MORE INFORMATION






