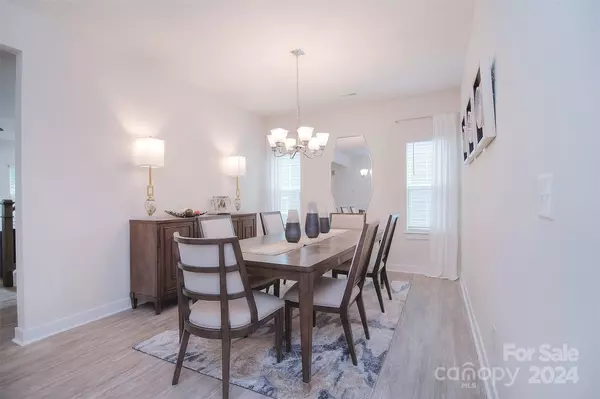
5 Beds
4 Baths
3,373 SqFt
5 Beds
4 Baths
3,373 SqFt
Key Details
Property Type Single Family Home
Sub Type Single Family Residence
Listing Status Active Under Contract
Purchase Type For Sale
Square Footage 3,373 sqft
Price per Sqft $180
Subdivision Holcomb Woods
MLS Listing ID 4129510
Bedrooms 5
Full Baths 4
Construction Status Completed
HOA Fees $850/ann
HOA Y/N 1
Abv Grd Liv Area 3,373
Year Built 2021
Lot Size 0.330 Acres
Acres 0.33
Property Description
Location
State NC
County Cabarrus
Zoning RV-CZ
Rooms
Main Level Bedrooms 1
Main Level Bedroom(s)
Main Level Kitchen
Main Level Dining Room
Upper Level Bedroom(s)
Upper Level Bedroom(s)
Main Level Great Room
Upper Level Primary Bedroom
Main Level Breakfast
Upper Level Bedroom(s)
Upper Level Bathroom-Full
Main Level Bathroom-Full
Upper Level Bathroom-Full
Upper Level Bathroom-Full
Interior
Interior Features Attic Stairs Pulldown
Heating Forced Air
Cooling Central Air
Flooring Vinyl
Fireplaces Type Great Room
Fireplace true
Appliance Dishwasher, Disposal
Exterior
Garage Spaces 2.0
Fence Back Yard
Community Features Cabana, Clubhouse, Recreation Area, Street Lights, Walking Trails
Roof Type Shingle
Parking Type Attached Garage
Garage true
Building
Dwelling Type Site Built
Foundation Slab
Sewer Public Sewer
Water City
Level or Stories Two
Structure Type Fiber Cement,Stone
New Construction false
Construction Status Completed
Schools
Elementary Schools Hickory Ridge
Middle Schools Hickory Ridge
High Schools Hickory Ridge
Others
HOA Name Community Association Management
Senior Community false
Restrictions Architectural Review
Acceptable Financing Cash, Conventional
Listing Terms Cash, Conventional
Special Listing Condition Relocation, None

"My job is to find and attract mastery-based agents to the office, protect the culture, and make sure everyone is happy! "
GET MORE INFORMATION






