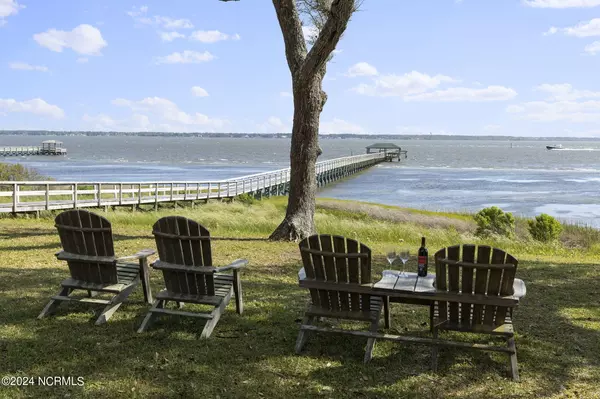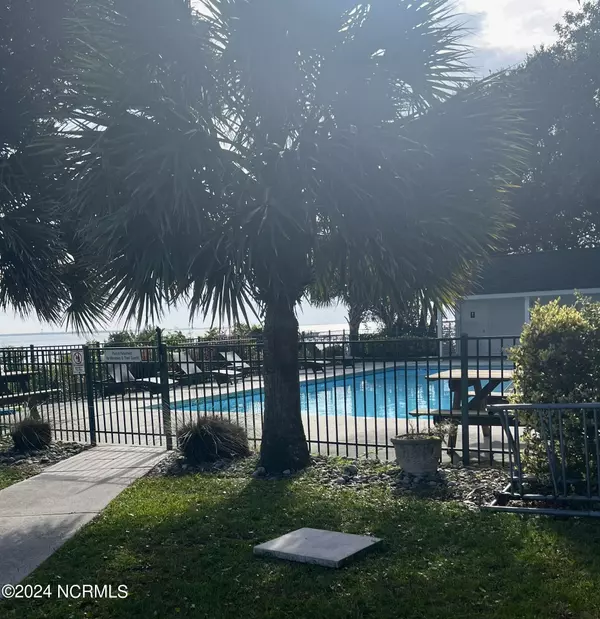
4 Beds
4 Baths
3,637 SqFt
4 Beds
4 Baths
3,637 SqFt
Key Details
Property Type Single Family Home
Sub Type Single Family Residence
Listing Status Active Under Contract
Purchase Type For Sale
Square Footage 3,637 sqft
Price per Sqft $239
Subdivision Bay Colony
MLS Listing ID 100442002
Style Wood Frame
Bedrooms 4
Full Baths 3
Half Baths 1
HOA Fees $1,000
HOA Y/N Yes
Originating Board North Carolina Regional MLS
Year Built 2005
Annual Tax Amount $2,268
Lot Size 0.480 Acres
Acres 0.48
Lot Dimensions 103' x 226' x 100' x 196'
Property Description
Location
State NC
County Carteret
Community Bay Colony
Zoning R20
Direction Bay Colony is located on Hwy 24, between Phillips Landing and Camp Morehead. * Heading West on Hwy 24, continue past Walmart. Turn left onto Glenn Abby Drive into the Bay Colony subdivision. * Heading East on Hwy 24, continue past Camp Morehead (and the red dragon statues). Turn right into the Bay Colony subdivision. 208 Glenn Abby is approximately 1.5 blocks down, on the right.
Location Details Mainland
Rooms
Basement Crawl Space, None
Primary Bedroom Level Primary Living Area
Ensuite Laundry Hookup - Dryer, Washer Hookup, Inside
Interior
Interior Features Foyer, Solid Surface, Bookcases, Kitchen Island, Master Downstairs, 9Ft+ Ceilings, Vaulted Ceiling(s), Ceiling Fan(s), Central Vacuum, Pantry, Walk-in Shower, Walk-In Closet(s)
Laundry Location Hookup - Dryer,Washer Hookup,Inside
Heating Heat Pump, Fireplace Insert, Fireplace(s), Electric, Forced Air, Zoned
Cooling Central Air, Zoned
Flooring Carpet, Tile, Wood
Fireplaces Type Gas Log
Fireplace Yes
Appliance Freezer, Water Softener, Washer, Wall Oven, Stove/Oven - Electric, Self Cleaning Oven, Refrigerator, Microwave - Built-In, Dryer, Double Oven, Disposal, Dishwasher, Cooktop - Electric, Convection Oven
Laundry Hookup - Dryer, Washer Hookup, Inside
Exterior
Exterior Feature Irrigation System, Gas Logs
Garage Attached, Concrete, Garage Door Opener, Off Street
Garage Spaces 2.0
Utilities Available Natural Gas Available
Waterfront No
Waterfront Description ICW View,Sound Side,Water Access Comm,Waterfront Comm
View Sound View, Water
Roof Type Shingle
Porch Covered, Deck, Porch, Screened
Parking Type Attached, Concrete, Garage Door Opener, Off Street
Building
Lot Description Interior Lot, Level, Wooded
Story 2
Entry Level Two
Sewer Septic On Site
Water Well
Structure Type Irrigation System,Gas Logs
New Construction No
Schools
Elementary Schools Morehead City Primary
Middle Schools Morehead City
High Schools West Carteret
Others
Tax ID 635614438143000
Acceptable Financing Cash, Conventional, VA Loan
Listing Terms Cash, Conventional, VA Loan
Special Listing Condition None


"My job is to find and attract mastery-based agents to the office, protect the culture, and make sure everyone is happy! "
GET MORE INFORMATION






