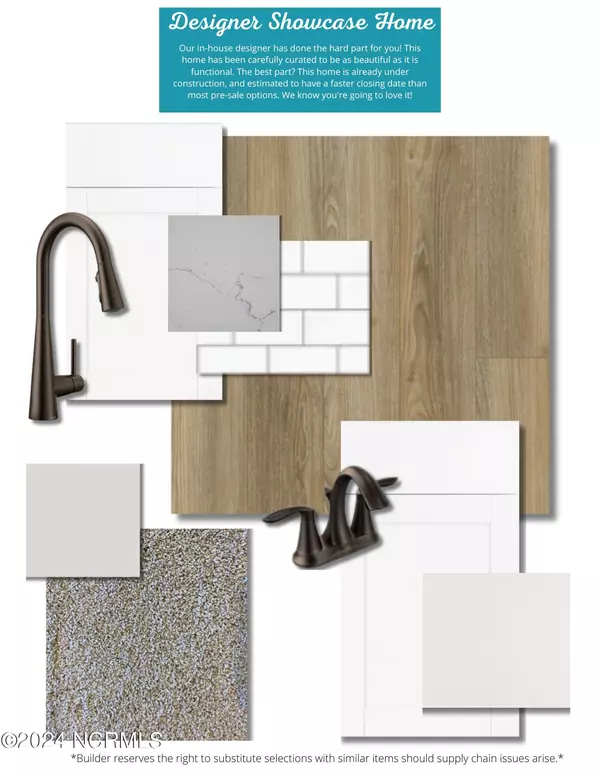
3 Beds
3 Baths
1,710 SqFt
3 Beds
3 Baths
1,710 SqFt
Key Details
Property Type Townhouse
Sub Type Townhouse
Listing Status Active
Purchase Type For Sale
Square Footage 1,710 sqft
Price per Sqft $168
Subdivision Mallory Creek Plantation
MLS Listing ID 100440671
Style Wood Frame
Bedrooms 3
Full Baths 2
Half Baths 1
HOA Fees $4,500
HOA Y/N Yes
Originating Board North Carolina Regional MLS
Year Built 2024
Lot Size 2,134 Sqft
Acres 0.05
Lot Dimensions 26x85x26x85
Property Description
Location
State NC
County Brunswick
Community Mallory Creek Plantation
Zoning PUD
Direction From Wilmington, take US-74 West towards Leland. Exit onto NC-133 S/River Road towards Southport. Follow River Road for approximately 4.5 miles to Mallory Creek Drive. Turn right onto Mallory Creek Drive. After 0.3 miles, turn right onto Tylers Cove Way. Turn right onto Kellerton Court then right onto Jansen Lane. Home will be on the left.
Location Details Mainland
Rooms
Basement None
Primary Bedroom Level Non Primary Living Area
Ensuite Laundry Laundry Closet
Interior
Interior Features Foyer, Solid Surface, 9Ft+ Ceilings, Tray Ceiling(s), Ceiling Fan(s), Pantry, Walk-in Shower
Laundry Location Laundry Closet
Heating Electric, Forced Air
Cooling Central Air
Flooring LVT/LVP, Carpet
Fireplaces Type None
Fireplace No
Window Features Thermal Windows,DP50 Windows
Appliance Stove/Oven - Electric, Microwave - Built-In, Disposal, Dishwasher
Laundry Laundry Closet
Exterior
Garage Attached, Garage Door Opener, Paved
Garage Spaces 1.0
Waterfront No
Roof Type Architectural Shingle
Porch Covered, Porch
Parking Type Attached, Garage Door Opener, Paved
Building
Lot Description Cul-de-Sac Lot
Story 2
Entry Level Two
Foundation Slab
Sewer Municipal Sewer
Water Municipal Water
New Construction Yes
Schools
Elementary Schools Belville
Middle Schools Leland
High Schools North Brunswick
Others
Tax ID 059jj022
Acceptable Financing Cash, Conventional, FHA, USDA Loan, VA Loan
Listing Terms Cash, Conventional, FHA, USDA Loan, VA Loan
Special Listing Condition None


"My job is to find and attract mastery-based agents to the office, protect the culture, and make sure everyone is happy! "
GET MORE INFORMATION






