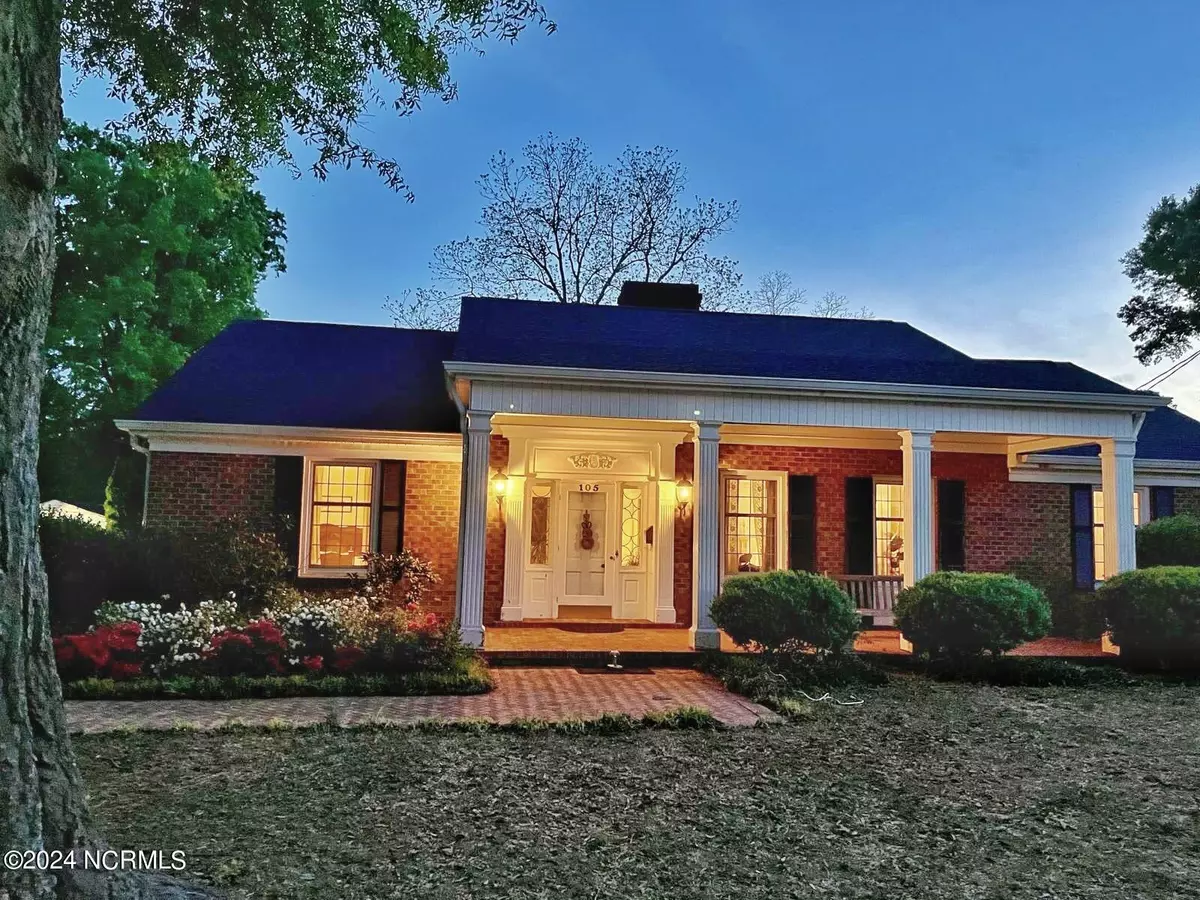
4 Beds
4 Baths
2,887 SqFt
4 Beds
4 Baths
2,887 SqFt
Key Details
Property Type Single Family Home
Sub Type Single Family Residence
Listing Status Active
Purchase Type For Sale
Square Footage 2,887 sqft
Price per Sqft $121
Subdivision Not In Subdivision
MLS Listing ID 100437016
Bedrooms 4
Full Baths 4
HOA Y/N No
Originating Board North Carolina Regional MLS
Year Built 1959
Lot Size 0.390 Acres
Acres 0.39
Lot Dimensions irregular
Property Description
The home features a foyer, formal living room with fireplace, dining room, kitchen with breakfast area, and large family room with fireplace. There is extra wide crown molding to add to the charm of the house.
Down stairs are 3 bedrooms, 3 bathrooms, and a laundry room.
Upstairs are a bonus/bedroom and bathroom. The house has plenty of storage space.
Within the past 5 years there has been a new roof, kitchen counters and kitchen floor. All carpet has been taken up and hardwood floors refinished.
There is a 2 car garage, storage building, and beautiful patio. Gravel has been put around the house to protect from water.
There are also fruit trees and a pecan tree.
Location
State NC
County Sampson
Community Not In Subdivision
Zoning R
Direction From Sunset Avenue turn beside Sunset Avenue School onto Finch Street. The house will be on the right side with sign.
Location Details Mainland
Rooms
Basement Crawl Space, None
Primary Bedroom Level Primary Living Area
Ensuite Laundry Inside
Interior
Interior Features Foyer, Intercom/Music, Bookcases, Master Downstairs, 9Ft+ Ceilings, Walk-in Shower
Laundry Location Inside
Heating Fireplace(s), Electric, Forced Air
Cooling Central Air
Flooring Carpet, Laminate
Window Features Blinds
Laundry Inside
Exterior
Garage Concrete, None
Pool None
Waterfront No
Waterfront Description None
Roof Type Composition
Accessibility None
Porch Patio
Parking Type Concrete, None
Building
Story 2
Entry Level One
Sewer Municipal Sewer
Water Municipal Water
New Construction No
Schools
Elementary Schools Lc Kerr Elementary
Middle Schools Sampson Middle
High Schools Clinton High
Others
Tax ID 15085152001
Acceptable Financing Cash, Conventional, FHA, USDA Loan, VA Loan
Listing Terms Cash, Conventional, FHA, USDA Loan, VA Loan
Special Listing Condition None


"My job is to find and attract mastery-based agents to the office, protect the culture, and make sure everyone is happy! "
GET MORE INFORMATION






