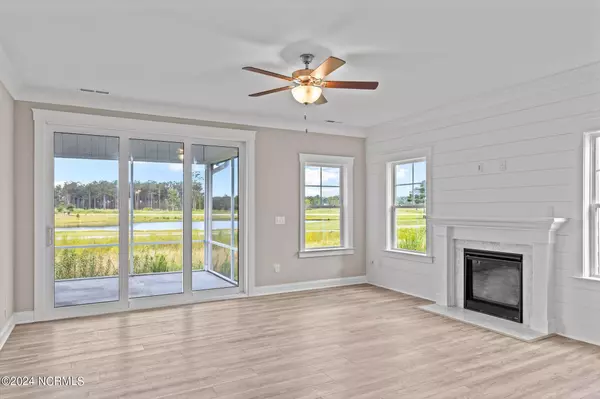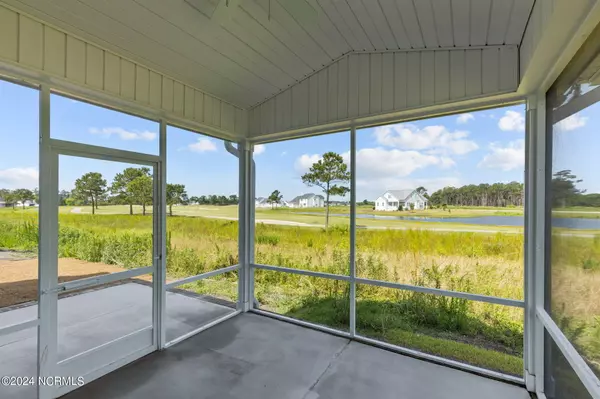
4 Beds
3 Baths
2,557 SqFt
4 Beds
3 Baths
2,557 SqFt
Key Details
Property Type Single Family Home
Sub Type Single Family Residence
Listing Status Active
Purchase Type For Sale
Square Footage 2,557 sqft
Price per Sqft $234
Subdivision Beaufort Club
MLS Listing ID 100433049
Style Wood Frame
Bedrooms 4
Full Baths 3
HOA Fees $600
HOA Y/N Yes
Originating Board North Carolina Regional MLS
Year Built 2024
Annual Tax Amount $462
Lot Size 7,405 Sqft
Acres 0.17
Lot Dimensions See Plat Map in Documents
Property Description
The first floor hosts the open concept kitchen and living area, a formal dining room, laundry room, and two bedrooms. The primary bedroom will have a beautifully crafted tray ceiling, en suite with a 5' tile walk-in shower and dual vanities, and a walk-in closet. Enjoy time with friends overlooking the golf course from the screened in porch, or grilling on the patio.
Upstairs, you'll find two additional bedrooms, a full bathroom, and a loft with endless possibilities.
New Beaufort Club residents that purchase a MCKRE listed home are eligible for reduced fee memberships to the Beaufort Club. Please see Incentive Sheet for details.
Location
State NC
County Carteret
Community Beaufort Club
Zoning PUD
Direction Highway 70 to North River Club Drive; take 3rd exit from roundabout to Taylorwood Drive, left on Windswept Lane; subject property will be on the left.
Location Details Mainland
Rooms
Primary Bedroom Level Primary Living Area
Ensuite Laundry Hookup - Dryer, Washer Hookup, Inside
Interior
Interior Features Solid Surface, Kitchen Island, Master Downstairs, Ceiling Fan(s), Pantry, Walk-in Shower, Walk-In Closet(s)
Laundry Location Hookup - Dryer,Washer Hookup,Inside
Heating Heat Pump, Electric
Cooling Central Air
Flooring LVT/LVP, Carpet, Tile
Window Features DP50 Windows
Appliance Stove/Oven - Gas, Microwave - Built-In, Disposal, Dishwasher
Laundry Hookup - Dryer, Washer Hookup, Inside
Exterior
Garage Off Street, Paved
Garage Spaces 2.0
Waterfront No
Waterfront Description None
View Golf Course
Roof Type Architectural Shingle
Porch Patio, Porch, Screened
Parking Type Off Street, Paved
Building
Lot Description Interior Lot, On Golf Course
Story 2
Entry Level One and One Half
Foundation Slab
Sewer Municipal Sewer
Water Municipal Water
New Construction Yes
Schools
Elementary Schools Beaufort
Middle Schools Beaufort
High Schools East Carteret
Others
Tax ID 730704948141000
Acceptable Financing Cash, Conventional, FHA, VA Loan
Listing Terms Cash, Conventional, FHA, VA Loan
Special Listing Condition None


"My job is to find and attract mastery-based agents to the office, protect the culture, and make sure everyone is happy! "
GET MORE INFORMATION






