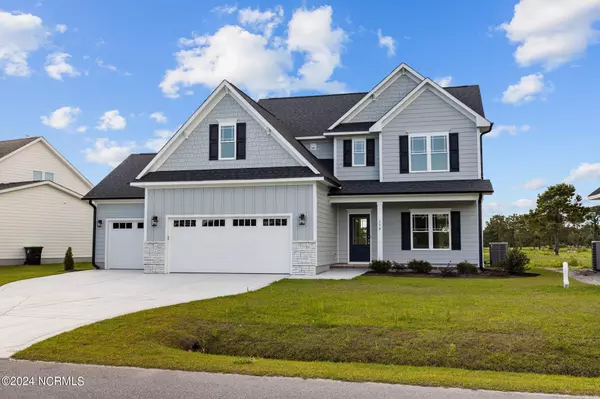
3 Beds
3 Baths
2,240 SqFt
3 Beds
3 Baths
2,240 SqFt
Key Details
Property Type Single Family Home
Sub Type Single Family Residence
Listing Status Active Under Contract
Purchase Type For Sale
Square Footage 2,240 sqft
Price per Sqft $258
Subdivision Beaufort Club
MLS Listing ID 100432288
Style Wood Frame
Bedrooms 3
Full Baths 2
Half Baths 1
HOA Fees $600
HOA Y/N Yes
Originating Board North Carolina Regional MLS
Year Built 2024
Lot Size 6,970 Sqft
Acres 0.16
Lot Dimensions 96x81x96x69
Property Description
Inviting Entry Foyer: Welcomes you into the home, setting the stage for its refined interior.
Formal Dining Room: Features a trey ceiling and decorative wall trim, perfect for hosting elegant dinners.
Gourmet Kitchen: Includes an eat-at island, ideal for casual dining, and opens to a large living room with a gas log fireplace, floating shelves, and abundant windows for natural light and scenic pond views.
Luxurious Primary Suite: Upstairs, with a trey ceiling, luxury bath, and a huge closet, providing a private retreat away from secondary bedrooms.
Outdoor Living: Enjoy the covered rear porch, ideal for relaxing and enjoying the picturesque pond view.
Three Car Garage: Offers ample space for vehicles and storage, enhancing convenience.
Don't miss out on this opportunity to own a stunning home in a prestigious community. Schedule your private showing today and experience luxury living at The Beaufort Club!
Location
State NC
County Carteret
Community Beaufort Club
Zoning RES
Direction From Morehead, Turn R on N 17th St, Turn L on 70E/Arendell St, Continue onto Beaufort Bypass Rd,Turn L on N River Club Dr, Take 3rd exit at traffic circle on Taylorwood Dr
Location Details Mainland
Rooms
Primary Bedroom Level Non Primary Living Area
Interior
Interior Features Solid Surface, Kitchen Island, Ceiling Fan(s), Walk-in Shower, Walk-In Closet(s)
Heating Heat Pump, Electric
Flooring LVT/LVP, Carpet, Tile
Appliance Wall Oven, Microwave - Built-In, Dishwasher, Cooktop - Electric
Exterior
Garage Attached, Garage Door Opener
Garage Spaces 3.0
Waterfront No
View Golf Course
Roof Type Shingle
Porch Covered, Patio, Porch
Parking Type Attached, Garage Door Opener
Building
Story 2
Entry Level Two
Foundation Slab
Sewer Municipal Sewer
Water Municipal Water
New Construction Yes
Schools
Elementary Schools Beaufort
Middle Schools Beaufort
High Schools East Carteret
Others
Tax ID 730704837312000
Acceptable Financing Cash, Conventional, VA Loan
Listing Terms Cash, Conventional, VA Loan
Special Listing Condition None


"My job is to find and attract mastery-based agents to the office, protect the culture, and make sure everyone is happy! "
GET MORE INFORMATION






