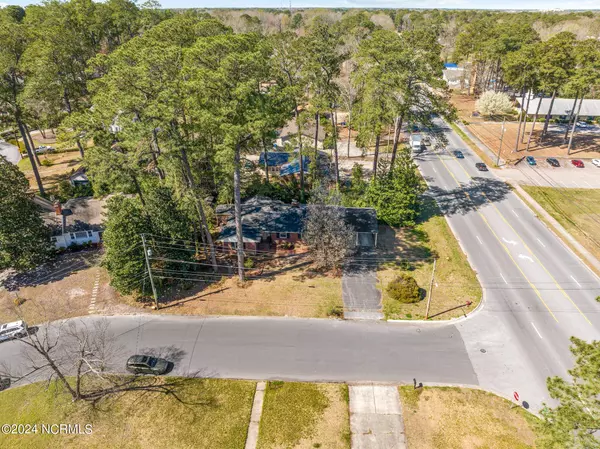$275,000
$275,000
For more information regarding the value of a property, please contact us for a free consultation.
3 Beds
2 Baths
2,488 SqFt
SOLD DATE : 11/06/2024
Key Details
Sold Price $275,000
Property Type Single Family Home
Sub Type Single Family Residence
Listing Status Sold
Purchase Type For Sale
Square Footage 2,488 sqft
Price per Sqft $110
Subdivision Oakmont
MLS Listing ID 100427635
Sold Date 11/06/24
Style Wood Frame
Bedrooms 3
Full Baths 2
HOA Y/N No
Originating Board North Carolina Regional MLS
Year Built 1961
Annual Tax Amount $2,337
Lot Size 0.370 Acres
Acres 0.37
Lot Dimensions 110 x 134 x 113 x 130
Property Description
Absolutely darling 3 bedroom home in the heart of Greenville. Very close to ECU- walking distance from Clark-LeClair Stadium. Large rooms, hardwoods throughout, dreamy backyard complete with a deck for entertaining. Eat-in kitchen (could be used as another seating area) and a formal dining room. Oversized master suite with tile shower and double closets, hot tub to convey but could be moved outside to have a huge walk-in closet or office off of the master bathroom. This home has seen lots of love over the years and is ready for a new family to move right in and call it theirs.
SELLER IS OFFERING A $5000 CREDIT AT CLOSING!
Location
State NC
County Pitt
Community Oakmont
Zoning R15S
Direction House is on the corner of Greenville Blvd and Sherwood Dr
Location Details Mainland
Rooms
Basement Crawl Space
Primary Bedroom Level Primary Living Area
Ensuite Laundry In Hall
Interior
Interior Features Foyer, Bookcases, Master Downstairs, Ceiling Fan(s), Walk-in Shower, Eat-in Kitchen
Laundry Location In Hall
Heating Gas Pack, Natural Gas
Cooling Central Air
Flooring Tile, Wood
Window Features Blinds
Laundry In Hall
Exterior
Exterior Feature None
Garage On Street, Covered, Off Street, Paved
Carport Spaces 1
Utilities Available Natural Gas Connected
Waterfront No
Roof Type Architectural Shingle
Porch Deck, Porch
Parking Type On Street, Covered, Off Street, Paved
Building
Lot Description Corner Lot
Story 1
Entry Level One
Sewer Municipal Sewer
Water Municipal Water
Structure Type None
New Construction No
Schools
Elementary Schools Elmhurst
Middle Schools E. B. Aycock
High Schools J. H. Rose
Others
Tax ID 025708
Acceptable Financing Cash, Conventional, FHA, VA Loan
Listing Terms Cash, Conventional, FHA, VA Loan
Special Listing Condition None
Read Less Info
Want to know what your home might be worth? Contact us for a FREE valuation!

Our team is ready to help you sell your home for the highest possible price ASAP


"My job is to find and attract mastery-based agents to the office, protect the culture, and make sure everyone is happy! "
GET MORE INFORMATION






